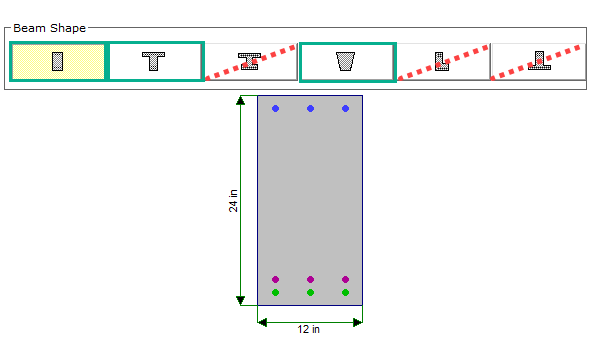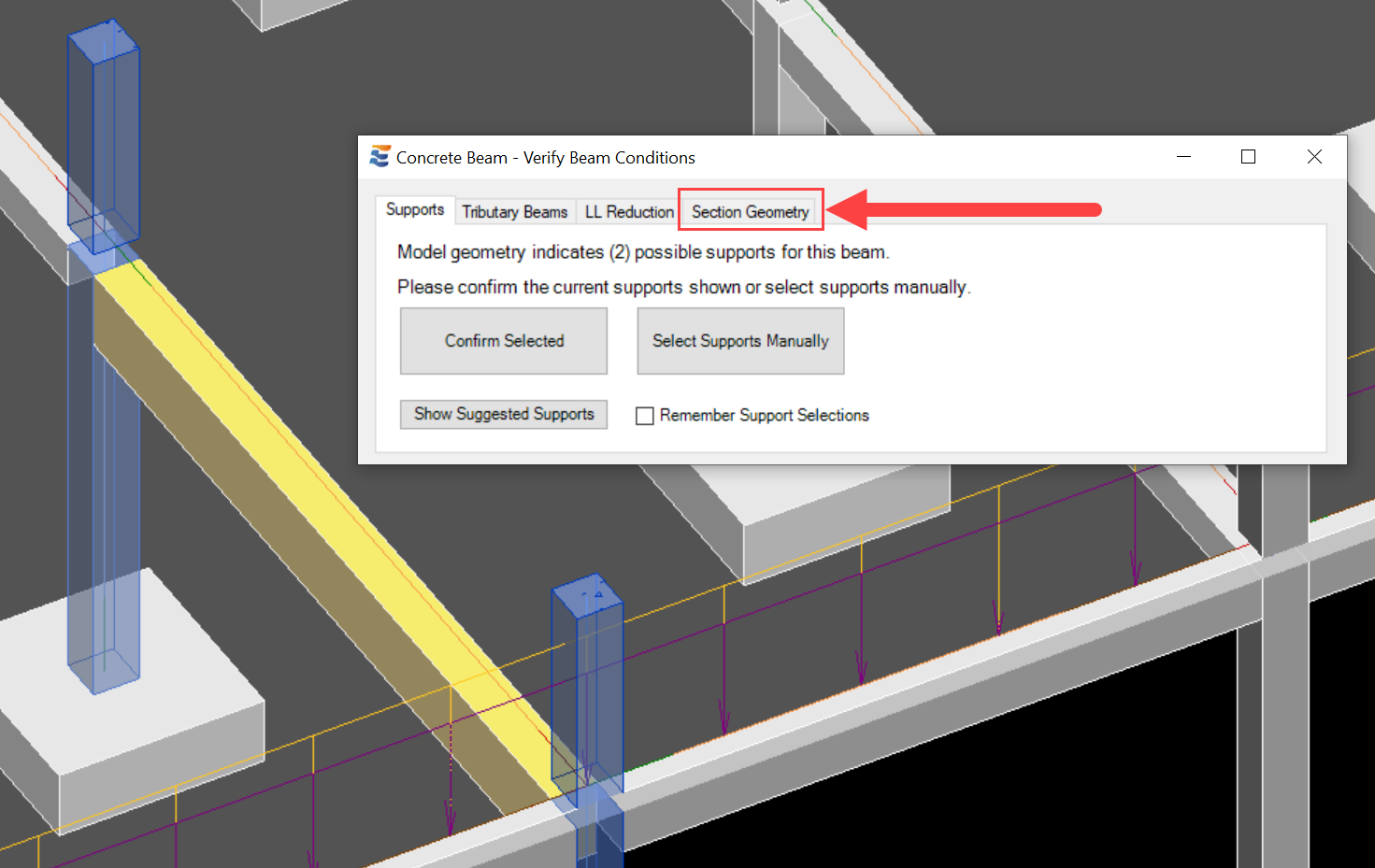Design of concrete beams using ENERCALC for Revit is limited to the following (3) section types:
•Rectangular Beams: Rectangular Beam Sections - Unjoined OR Rectangular Beam Sections - Joined
•T Beams: T-Beam Sections
•Trapezoidal Beams: Trapezoidal Beam Sections
The (3) additional types supported in ENERCALC but not in ENERCALC for Revit do not have physically modeled counterparts in Revit's default out-of-box family content:
•I (or H) Beams
•L Beams
•Inverted T Beams

Any attempt to launch a calculation with an unsupported cross-section geometry will be halted with the following warning:

In cases where the concrete beam element is found to be joined to a concrete floor slab, calculation launch will be halted with a warning if the beam is found to have a slope that differs from that of the slab:

Any verifications, approvals, or manual changes related to the geometry of the beam cross-section will be addressed on the tab labeled "Section Geometry":
