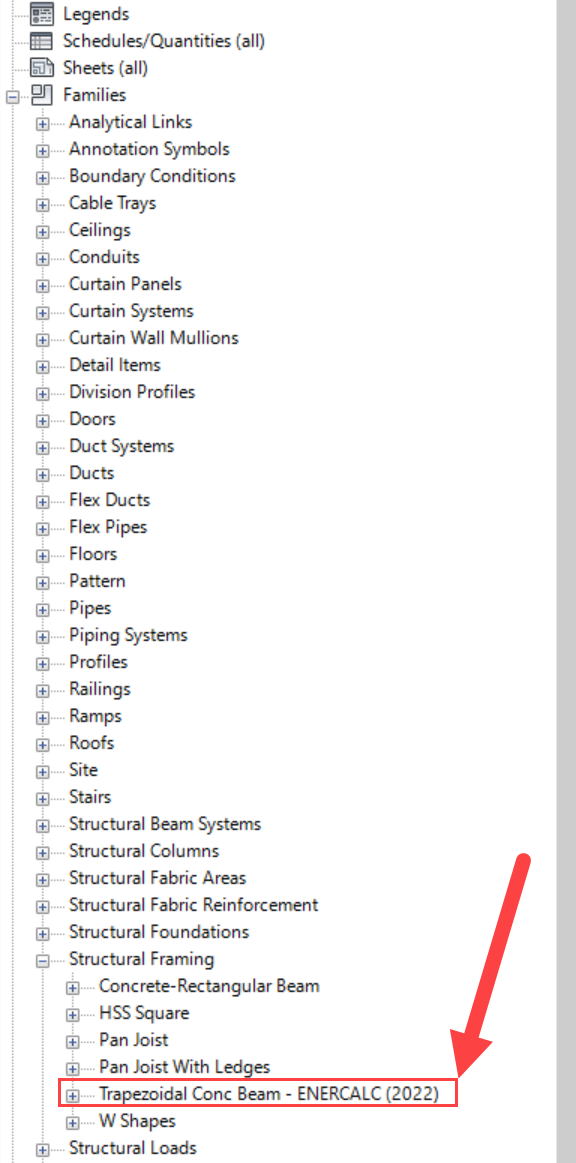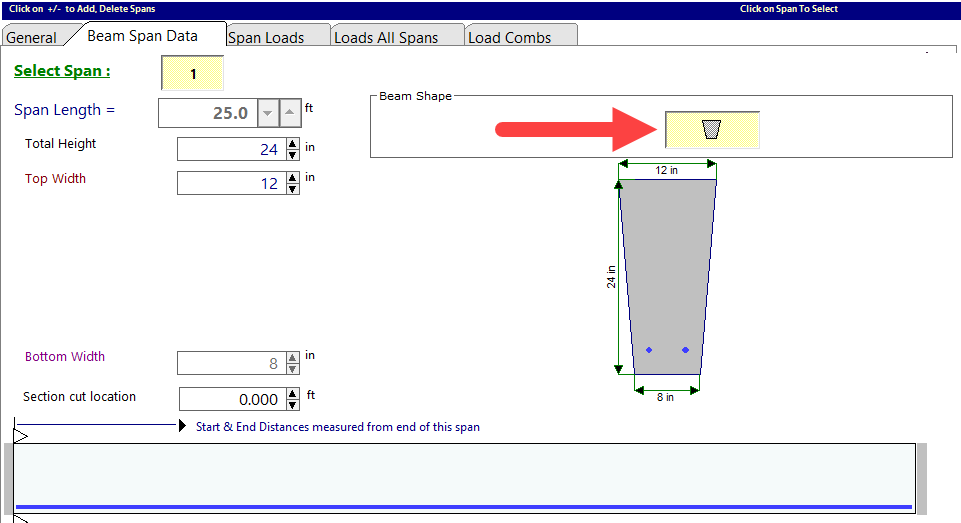Because the default out-of-box family content provided by Revit does not include a trapezoidal beam family adequate for ENERCALC for Revit data exchange, ENERCALC for Revit will automatically load a version-appropriate trapezoidal beam family when a new Revit project (.rvt file) is opened. This beam family is visible in the Revit "Project Browser" and may be manually applied to any beam instance using the "Properties" pane:


ENERCALC for Revit supports the design of trapezoidal concrete beams, but does not permit a concrete beam to be joined to the concrete slab:

Since there is no design counterpart in ENERCALC for a trapezoidal T-Beam or a trapezoidal beam connected to a slab, this configuration will cause the calculation launch to halt with a warning:

When a concrete beam calculation loads in the ENERCALC interface, the user will not find options to toggle the beam section type (unlike conventional non-Revit-linked calculations).
If a concrete beam is sent to ENERCALC as a trapezoidal beam, then the calculation will load with only this option displayed:
