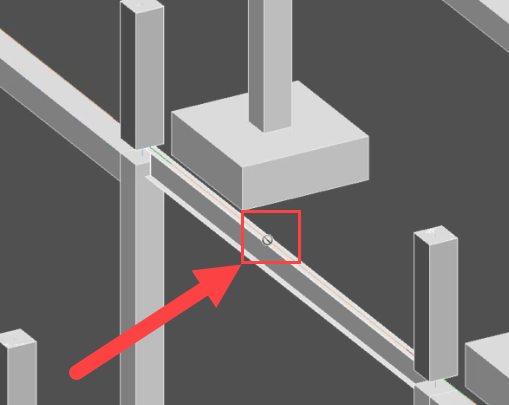Concrete beams share all of the common beam behavior described in the preceding sections.
The primary characteristics that distinguish concrete beam calculations from conventional Steel beam, Steel Composite, and Wood calculations are:
1.Specifying the concrete material properties of the beam
2.Specifying the rebar materials of the beam reinforcement
3.Verifying T-Beam effective width where applicable
4.Open-ended modification of section geometry
Before using ENERCALC for Revit for the design of Concrete Beams, users should take special note of the following limitations:
1.Regardless of how the Revit model is configured, any Concrete Beam sent from Revit to ENERCALC remains subject to the same analysis and design limitations as ENERCALC itself.
a.Members are analyzed individually, not as an integral frame.
b.No P-Delta or P-delta analysis is performed.
c.No torsional analysis is performed.
d.Additional net compression in concrete beams due to axial load is disregarded.
e.Supports are treated as “knife-edge” (zero length).
f.Stiffness is calculated at each analytical location using Bischoff’s method, not a percentage of gross properties.
g.Creep is not considered.
2.Concrete Beam support locations may ONLY be analyzed as either fully fixed, pinned, or free.
3.Concrete Beam support locations DO NOT consider the stiffness of surrounding connected elements.
4.As described under general beam behavior (see Beam/Girder Load Linking), Concrete Beams with load-linking relationships consider only reaction FORCES. Fixed-end moments are NOT transferred between connected elements via load-linking.
5.ENERCALC for Revit does NOT provide any integration with or control over physically modeled rebar elements in the Revit model at this time.
6.As with manually-built Concrete Beam calculations, ENERCALC for Revit does not permit differing section geometries on different spans. All spans of a multi-span beam have the same section geometry.
As with other calculations, Concrete Beam calculations are launched from the ENERCALC for Revit ribbon tab in the Revit interface.


As with other calculation types, clicking the calculation launch button will trigger a selection process and will await an element pick by the user.
During this process, only beams that are eligible for Concrete Beam design will be available for selection. Ineligible elements are denoted with a "not allowed" circle and slit icon on the cursor when mousing over:
