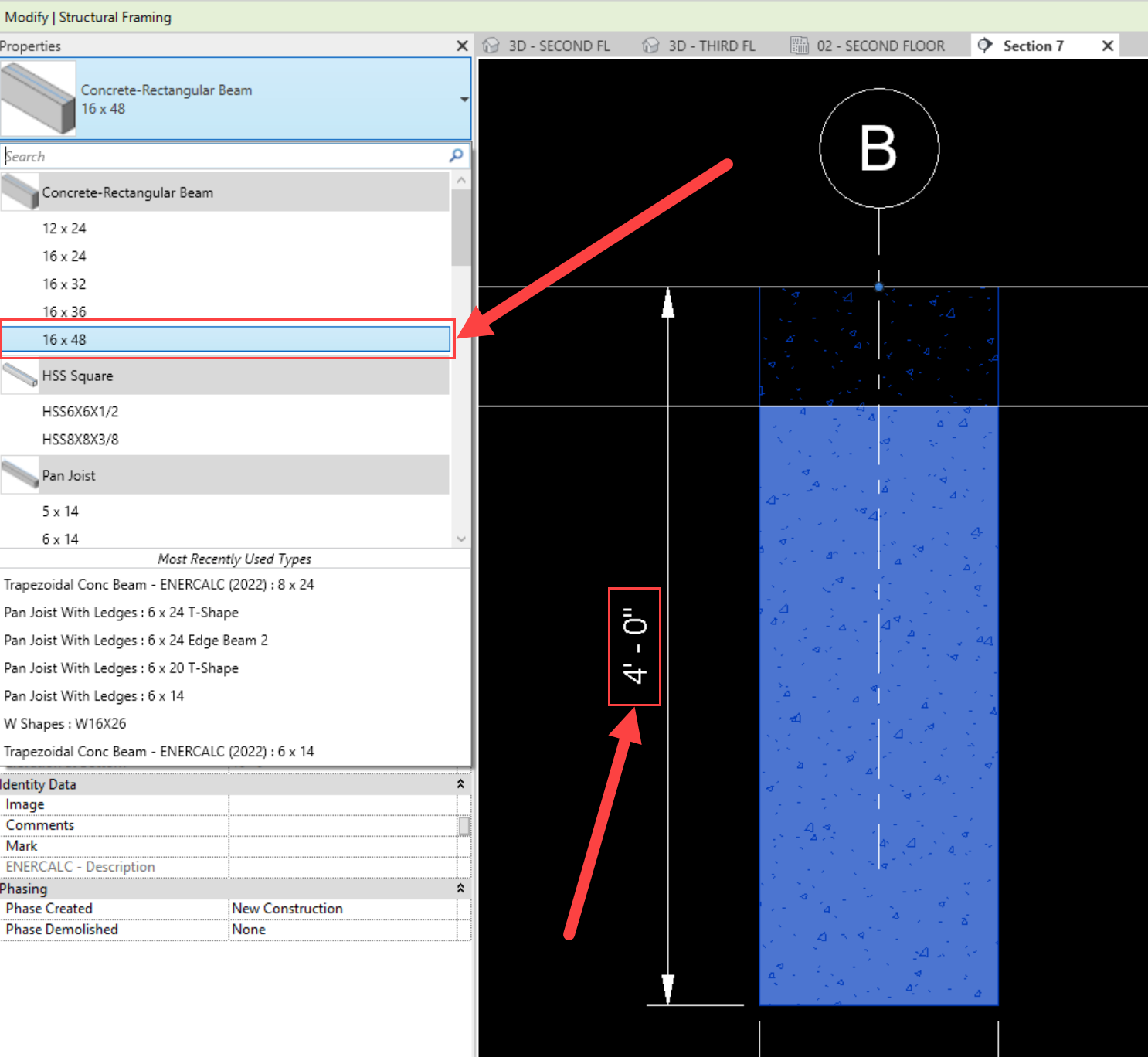Revit provides the ability for users to control whether or not adjacent physical elements are joined to each other. When they are joined, their solid geometries will be combined, rather than having two distinct geometries which overlap in 3D space and 2D views. Since the design behavior differs in joined vs. unjoined conditions, ENERCALC for Revit users should remain aware of the join relationships between concrete beams and concrete floors in a Revit model.
The simplest approach to launch a Concrete Beam calculation as a basic rectangular beam is to select a beam in the Revit model that meets to following criteria:
1.Has a rectangular cross-section
AND
2.Is not joined to any slab
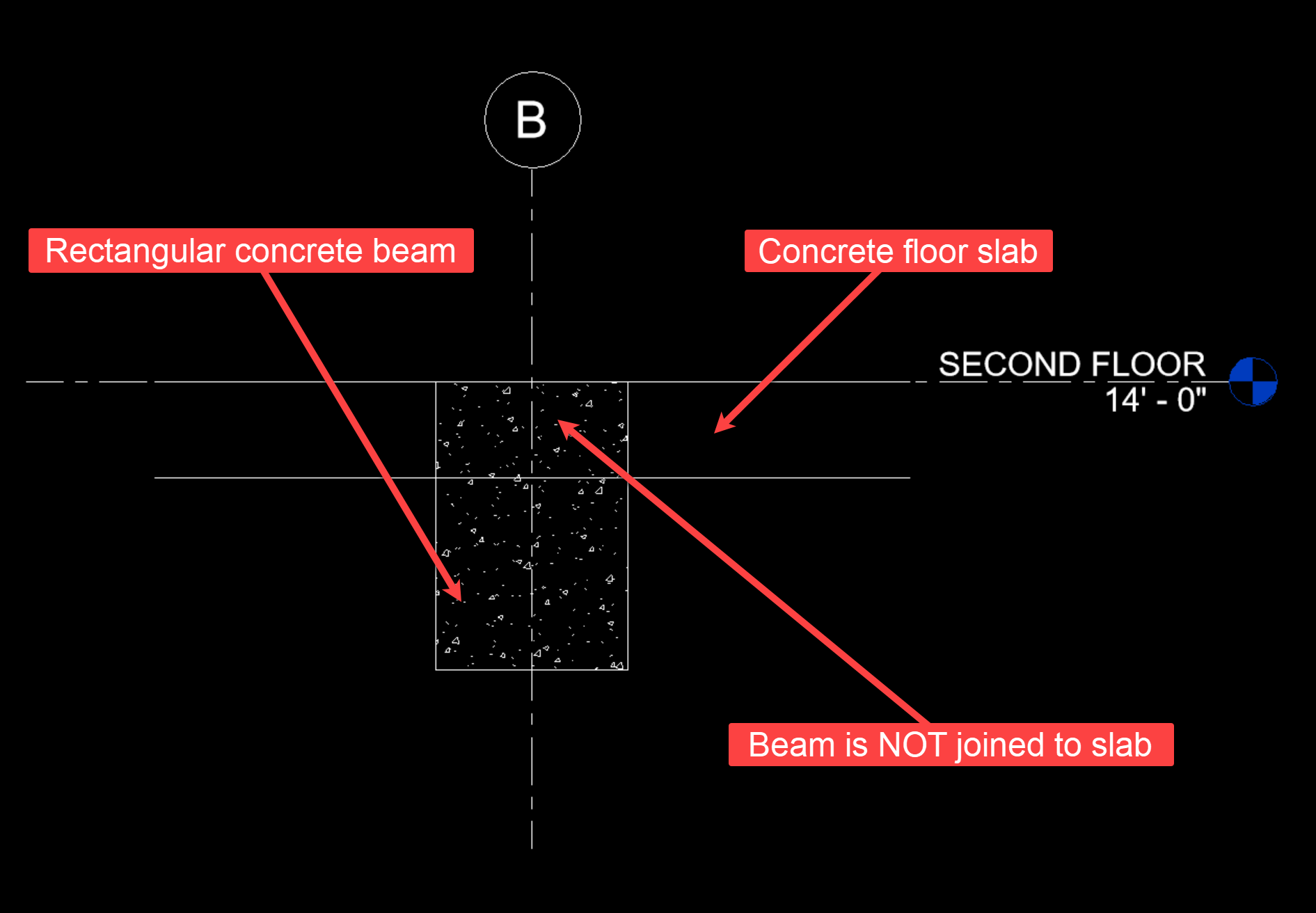
When the calculation launch process reaches the "Section Geometry" tab, the user will be informed that the beam is not eligible for design as a T-Beam. Using the "Select" button on the row marked "Skip" and "No T-Beam" will launch the calculation:
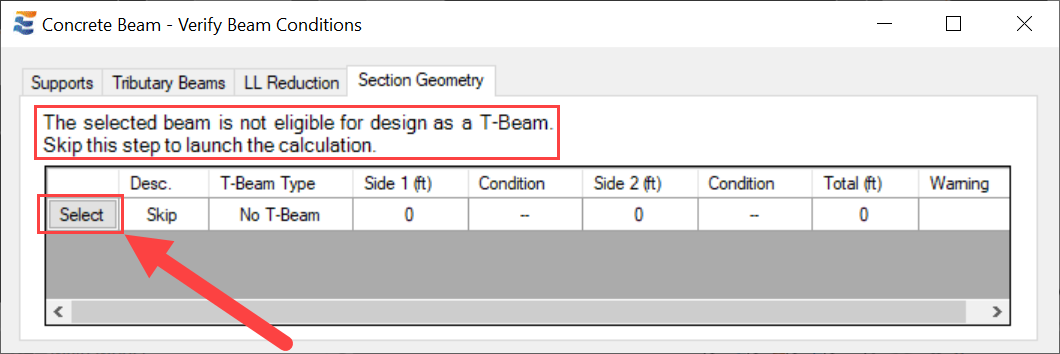
When a concrete beam calculation loads in the ENERCALC interface, the user will not find options to toggle the beam section type (unlike conventional non-Revit-linked calculations). If a concrete beam is sent to ENERCALC as a rectangular beam, then the calculation will load with only this option displayed:
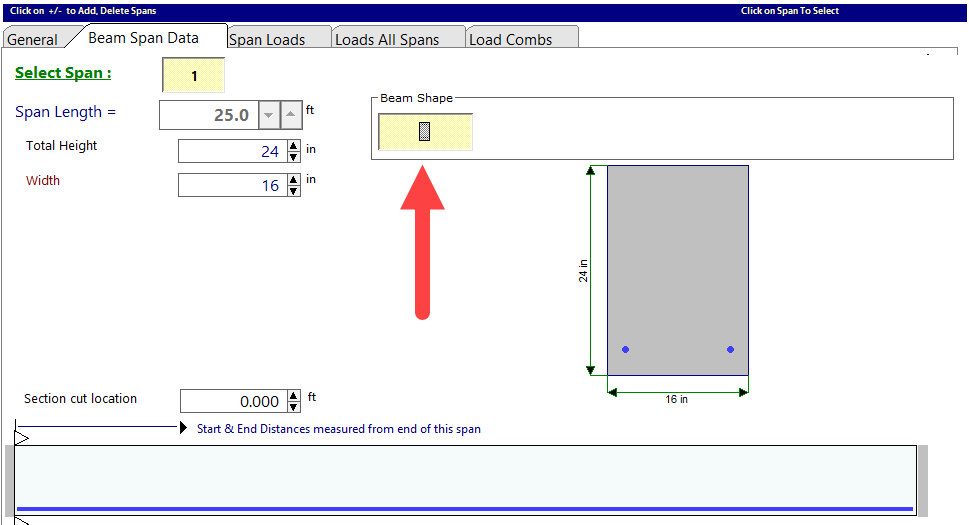
In cases where the rectangular beam was NOT joined to a slab at time of launch, the slab will have no influence over the design geometry of the beam. The design dimensions of the cross-section displayed in ENERCALC will exactly match the gross dimensions of the Revit beam element itself. The slab thickness and spatial relationship of the slab to the top of the concrete beam will not influence the design geometry displayed in the ENERCALC calculation. Only the dimensions of the physical beam will be used.
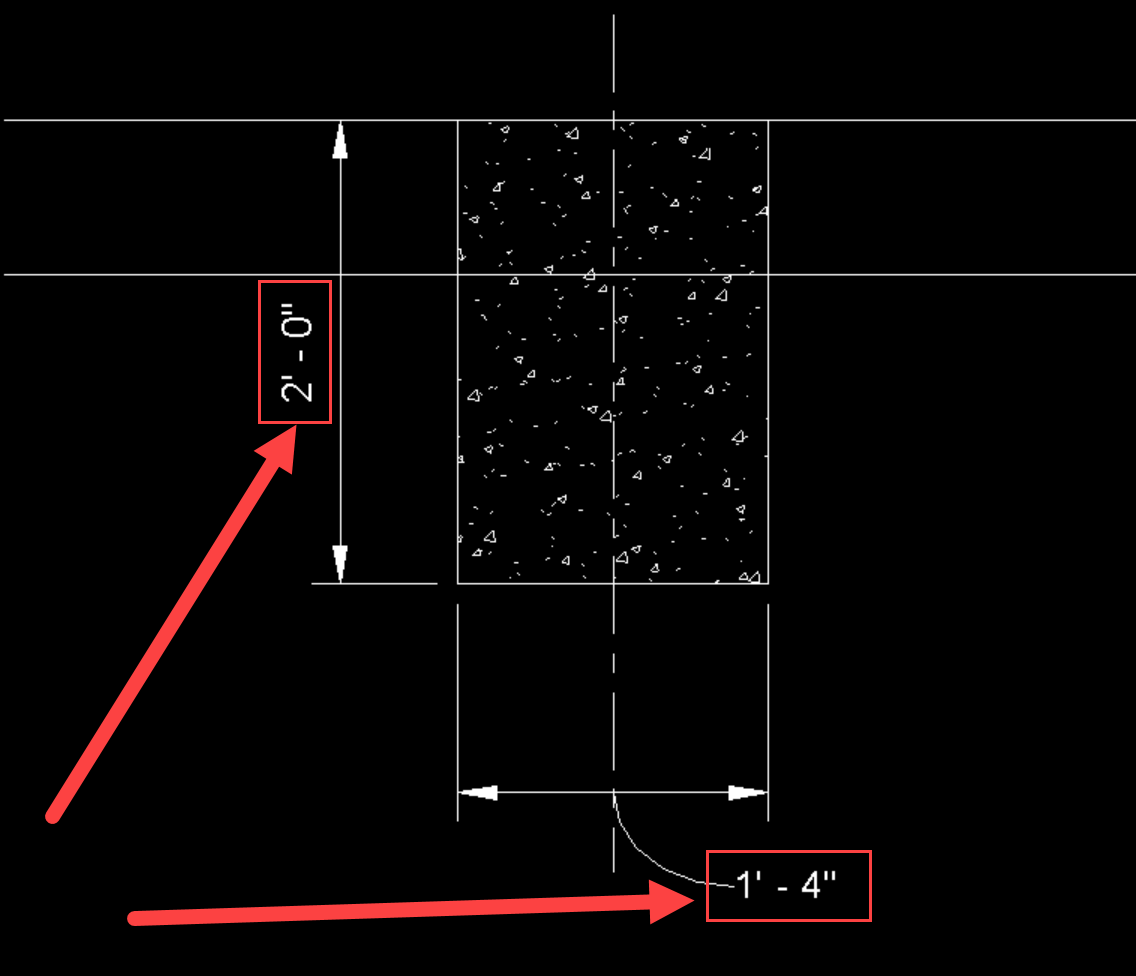
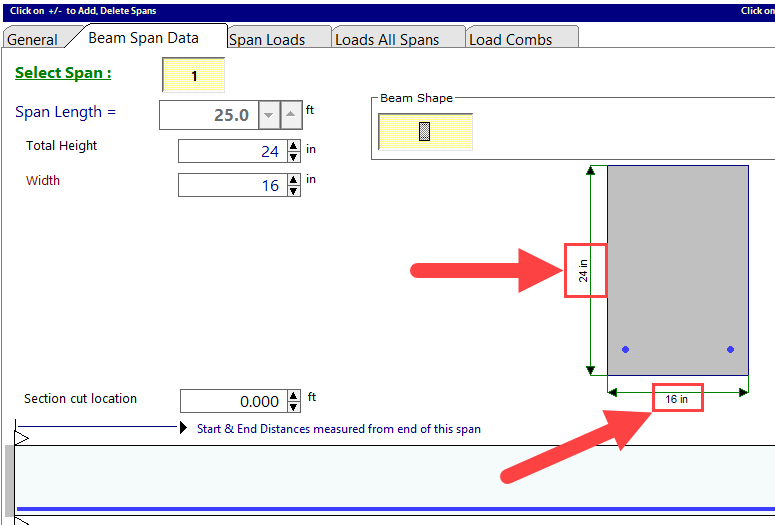
The dimension controls for the concrete beam section are not locked, and may be edited by the user in the ENERCALC interface:

As with traditional ENERCALC Concrete Beam calculations, changing the section dimensions will cause both the beam section schematic and the concrete design code checks to update automatically in real-time.

Once the design is satisfactory and the user clicks "Save and Close", the changes to the beam's design section size in ENERCALC will be automatically applied to the physical beam in the Revit model.
Note that the new dimensions applied to the Revit beam element are the EXACT dimensions specified in the ENERCALC calculation. This is because the un-joined slab is completely ignored when updating the size of the beam section.
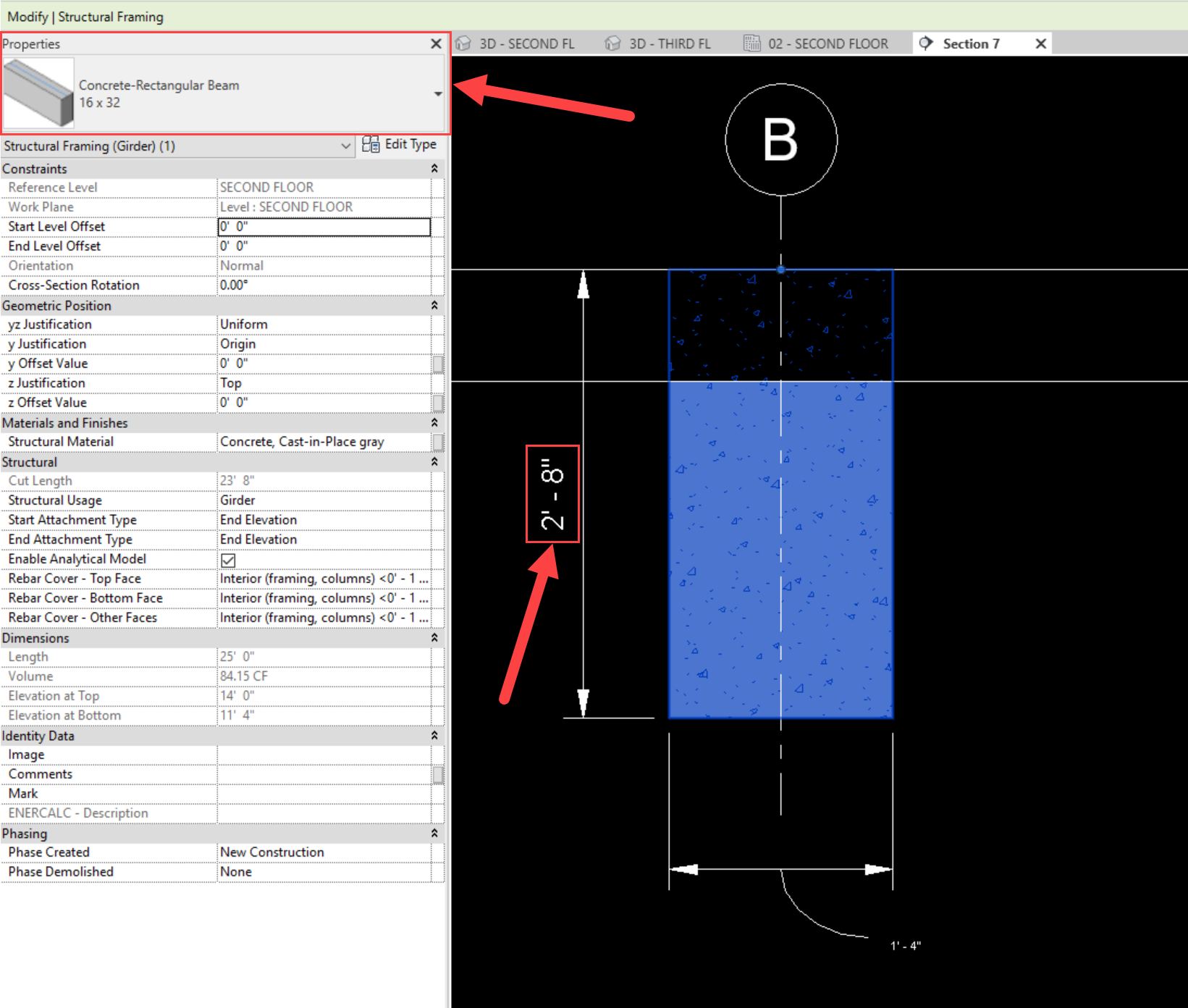
If the rectangular beam family in the Revit model already contains a type with the required dimensions, then the beam instance is updated by automatically toggling to the appropriate type:
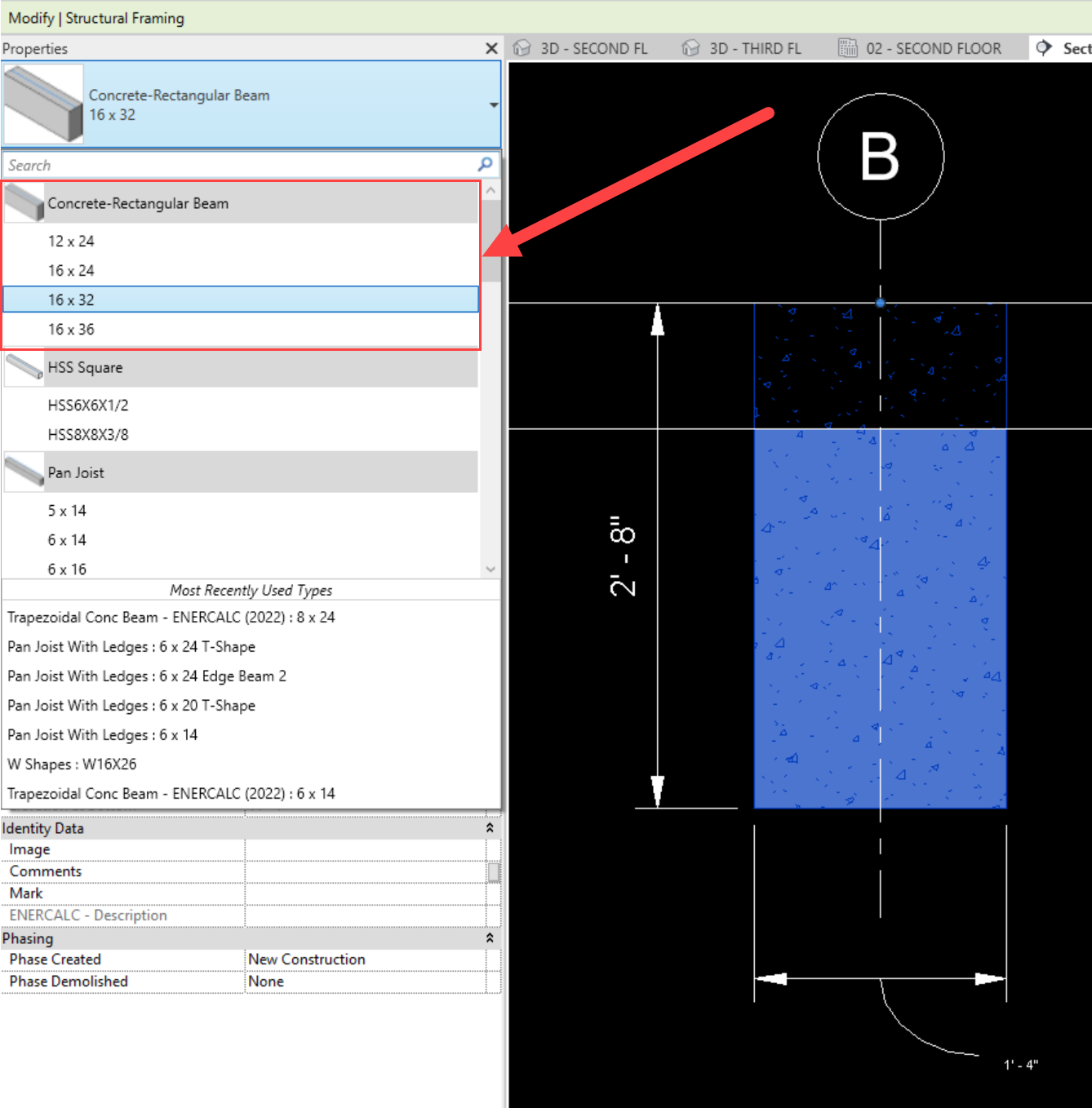
If there is no existing type with the appropriate dimensions, then a new type is automatically created in the family and applied to the physical beam instance:
