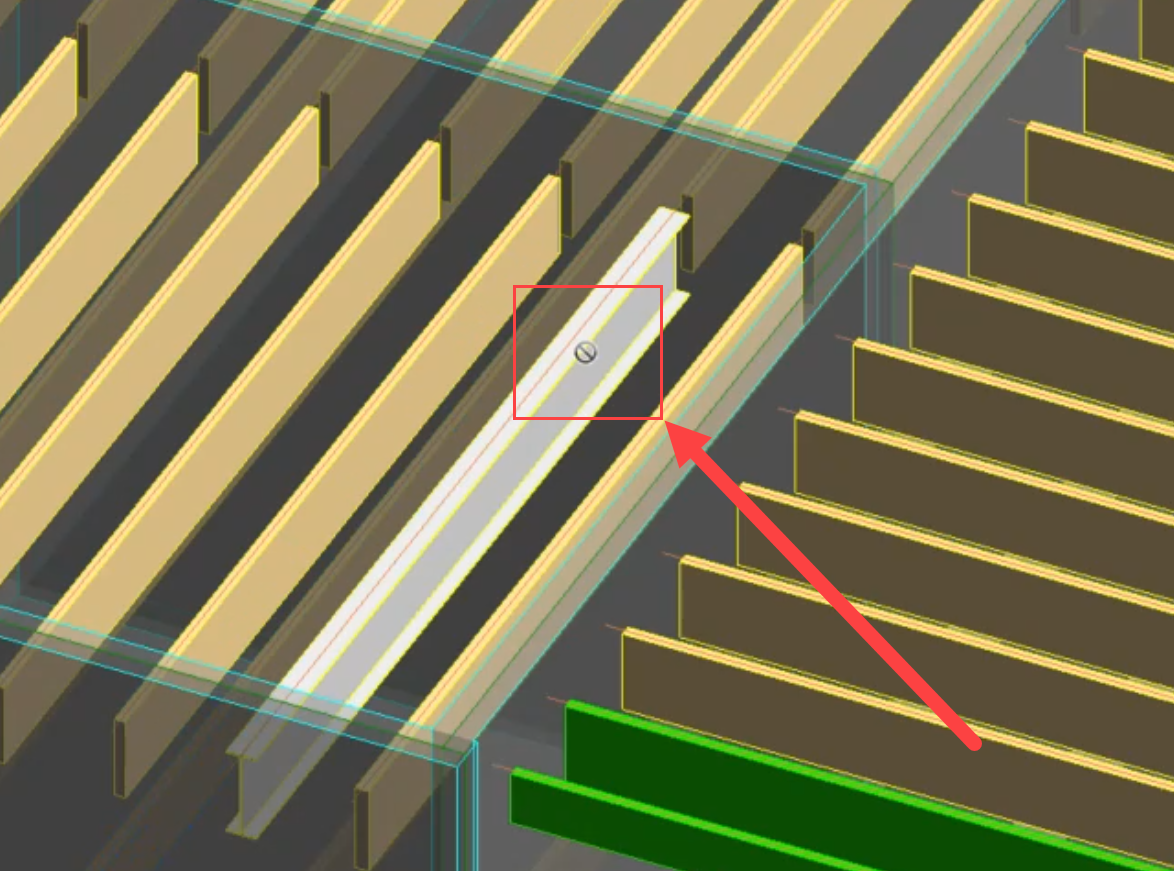Wood beams share all of the common beam behavior described in the preceding sections.
The primary characteristics that distinguish Wood beam calculations from conventional Steel beam and Steel Composite calculations are:
1.) Specifying the NDS wood material properties of the beam
2.) Specifying the ply quantity of the beam (where applicable)
As with other calculations, Wood beam calculations are launched from the ENERCALC for Revit ribbon tab in the Revit interface.


As with other calculation types, clicking the calculation launch button will trigger a selection process and will await an element pick by the user.
During this process, only beams that are eligible for Wood Beam design will be available for selection. Ineligible elements are denoted with a "not allowed" circle and slit icon on the cursor when mousing over:

Design of wood beams using ENERCALC for Revit supports the use of the following NDS section types, corresponding to the primary default families found in Revit's out-of-box wood structural framing content:
•Dimension Lumber
•Timber
•Glulam - Southern Pine
•Glulam - Western
ENERCALC for Revit does not support the design of LVLs or any other proprietary engineered sections at this time.