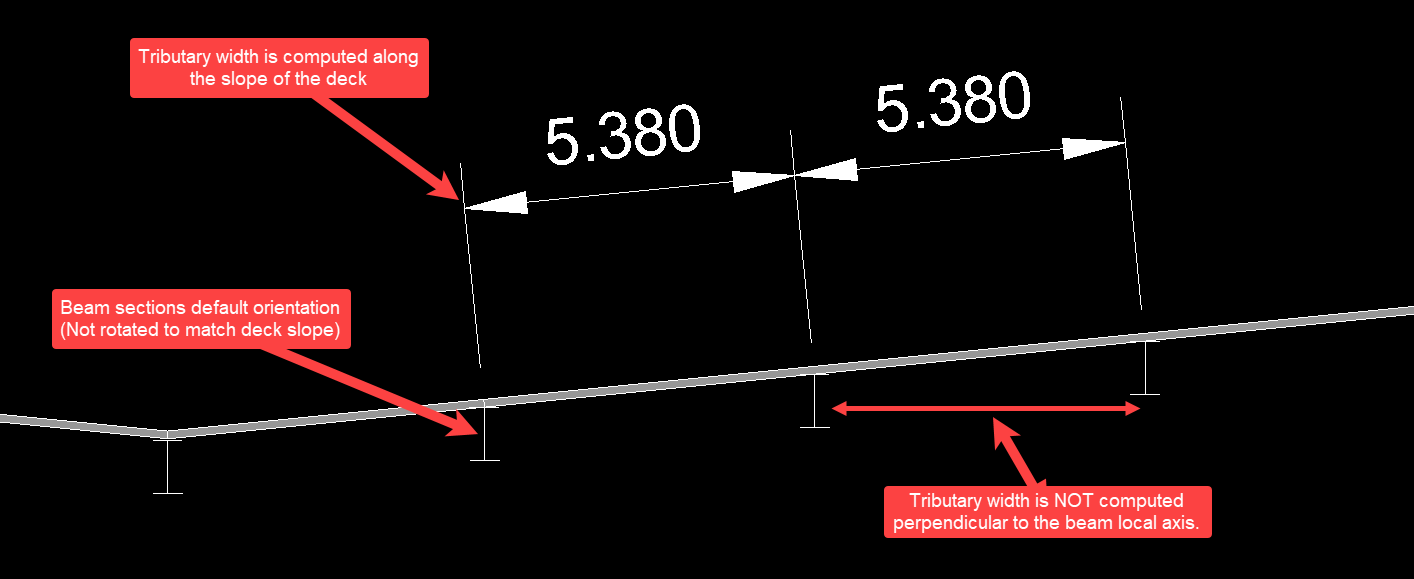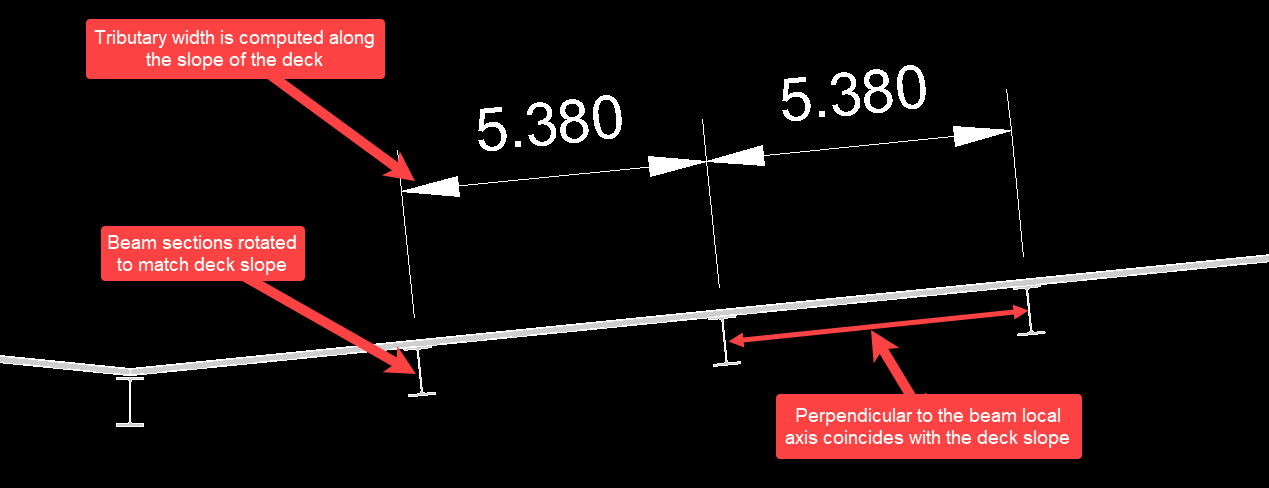ENERCALC for Revit also provides the ability to obtain equivalent linear loads from area loads applied on a sloping deck. This can be done whether the beams that support the deck are in default orientation or have their cross-sections rotated to fit the deck slope. Regardless of the beam section orientation, however, the tributary width sampling is performed along the slope of the floor element, NOT orthogonal to the beam cross-section.
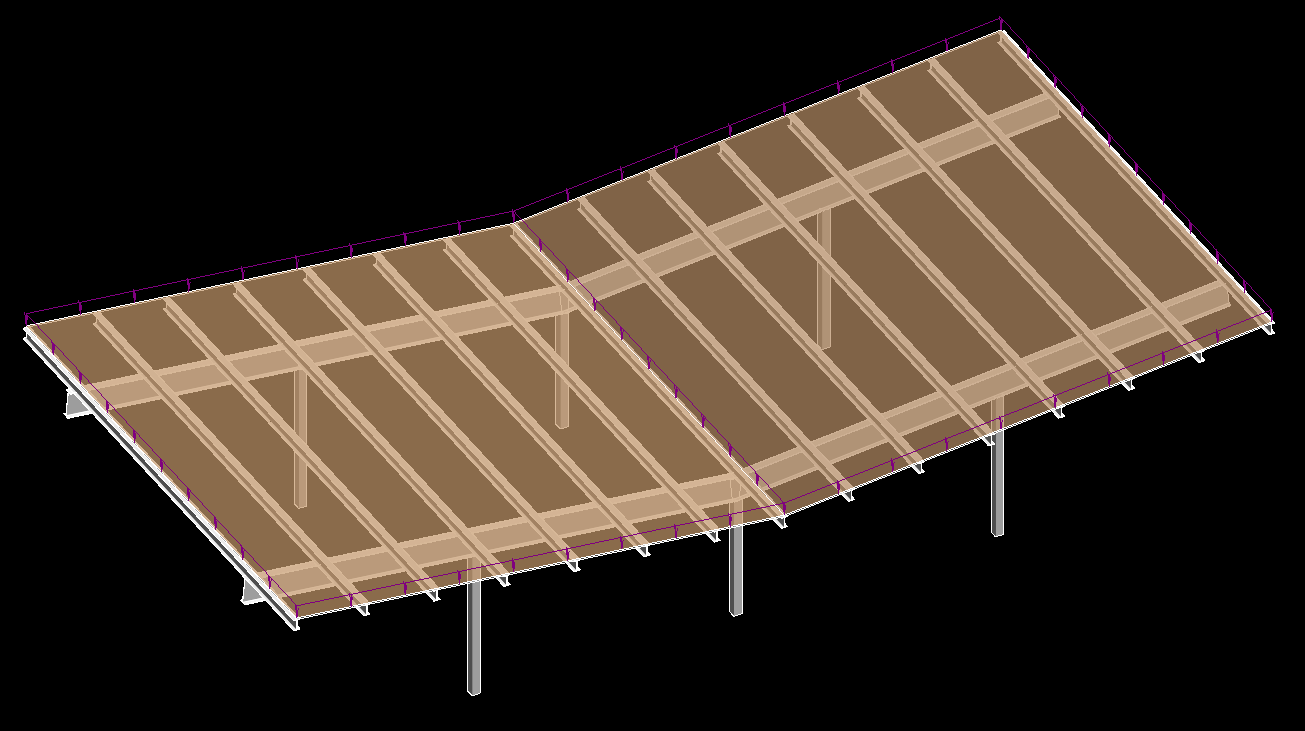
Because the cross-section rotation shifts the line location of the beams, users will observe that two sets of beams modeled with identical horizontal distance between working points will also show identical tributary width along the slope of the deck. This is also true regardless of whether the designed beam and its neighbor have the same section orientation.
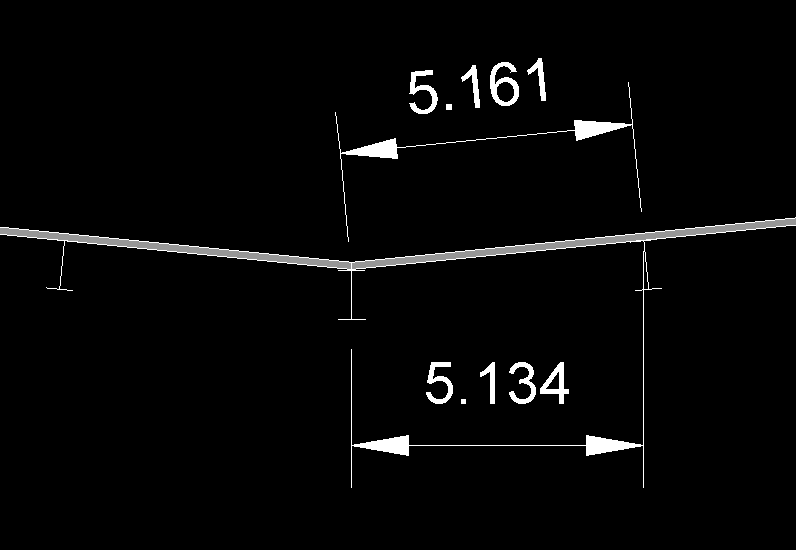
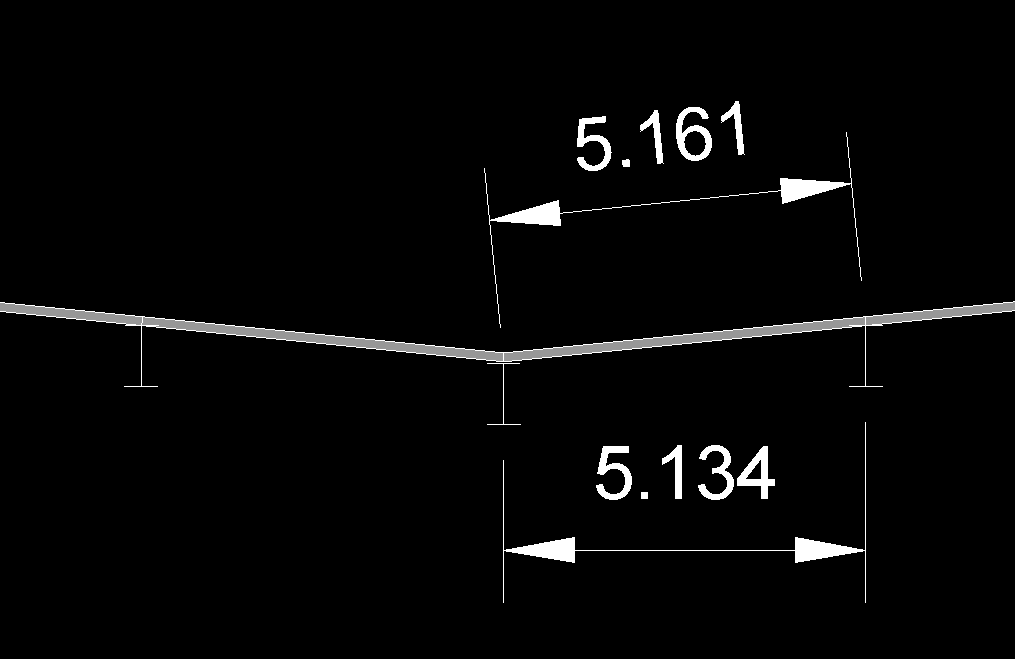
The following images show two modeling approaches to the same example, modeled first with the sections in default orientation and then rotated to fit the deck slope. The resulting load diagram and tributary width are identical.
