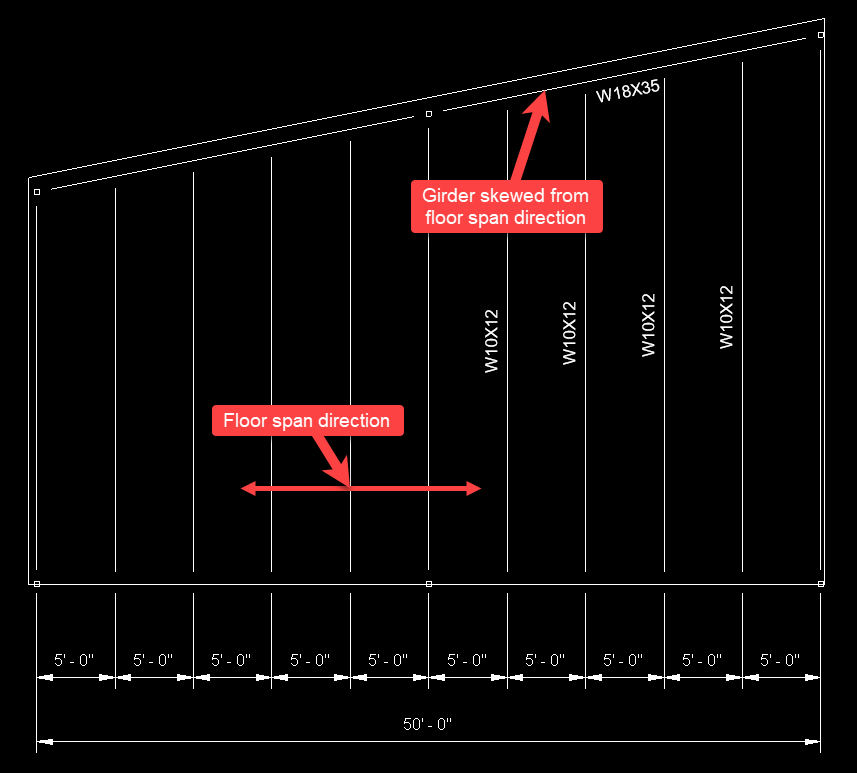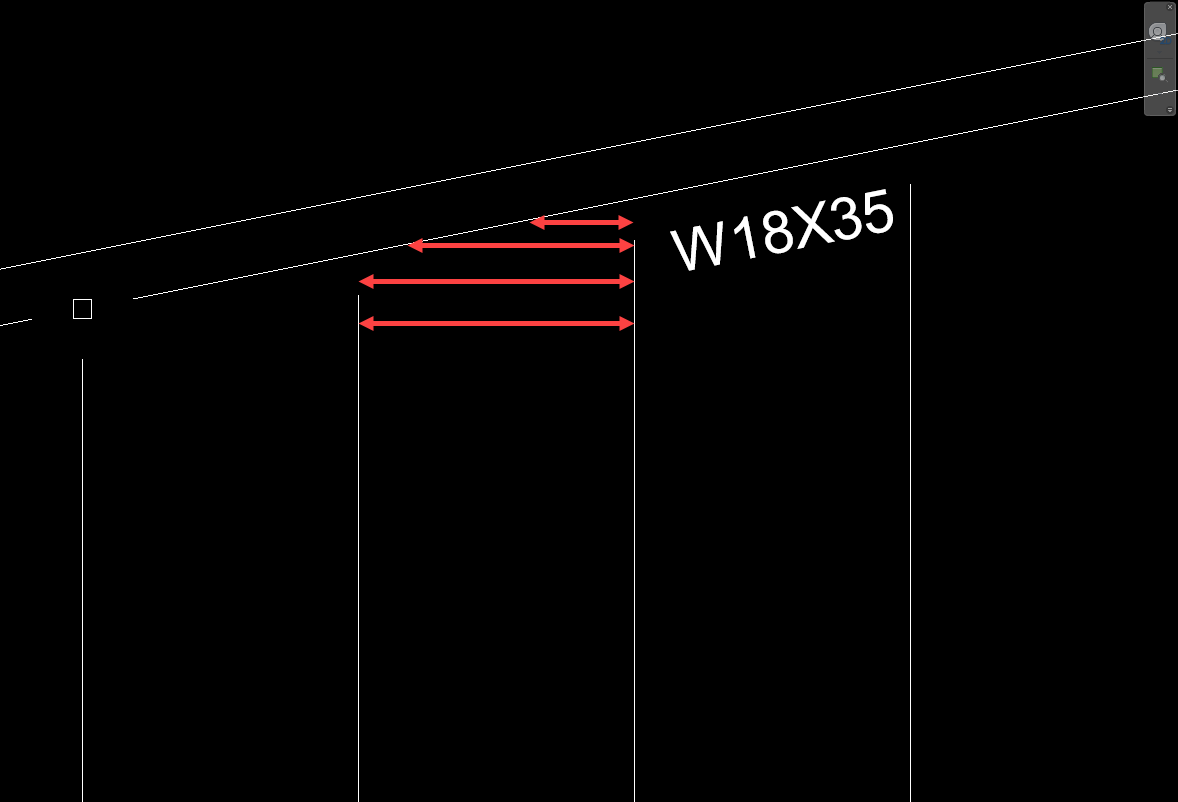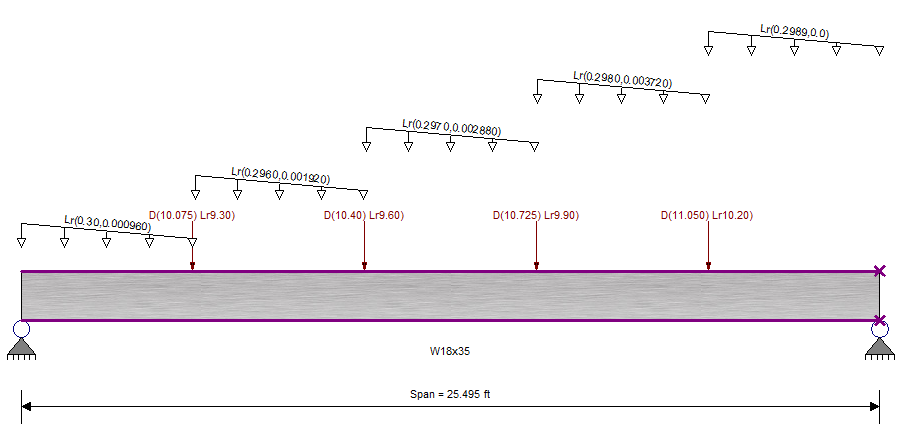In the case of a perimeter girder that is skewed from the floor span direction, users should be aware that the end regions of the supported floor beams will reflect the effects of this skew.

If the infill beams supported by this skewed girder are sampled with a dense tributary width contour, the resulting load diagram will reflect the fact that the skewed girder reduces the trib width near the end of the beam by acting as deck support.


If it is not desirable to model the behavior in this manner, the beam may always be designed with fully uniform linear loads by sampling at a lower density that does not detect the reduction in tributary width near the beam end. If using the girder point load tool, sampling the infill beams at a lower density will result in reactions being estimated from full uniform reactions. Similarly, the design of the skewed girder will also accurately the small amount of trapezoidal load that the girder experiences due to supporting a short segment of deck between each infill beam.
