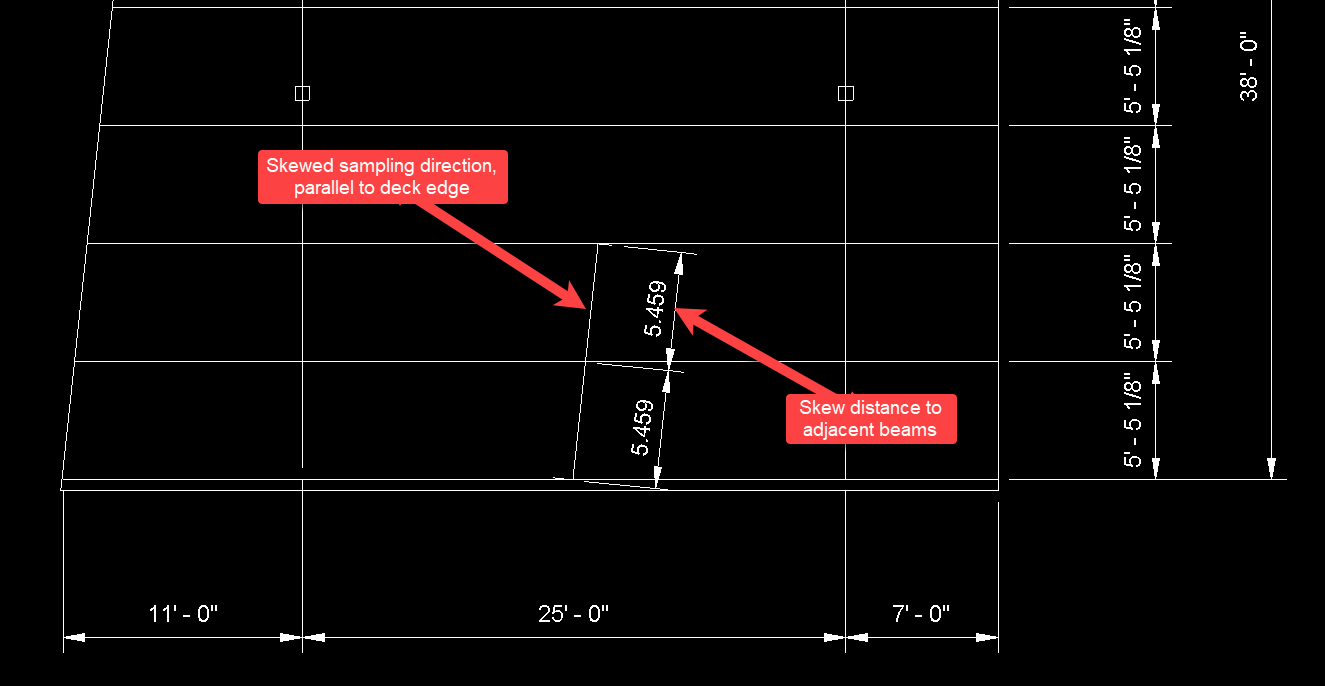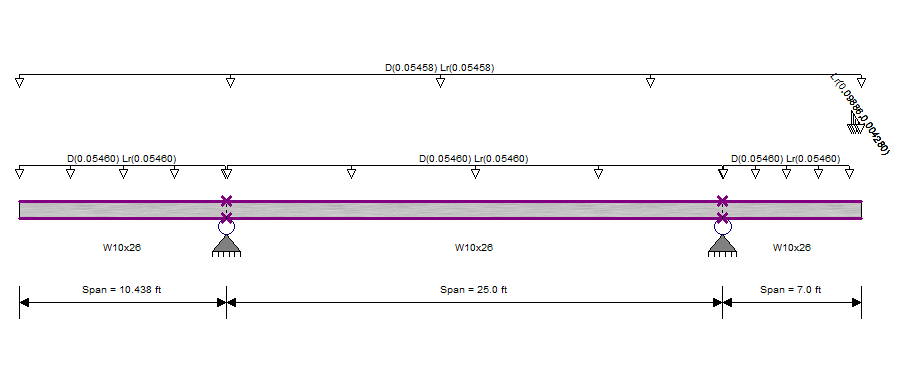Similar to the example above, “Complete Contour” mode is also recommended for design of beams where the floor span direction is skewed from the overall framing system. This is not a common everyday challenge for most user, but may arise on occasion. In this case, the tributary width is not computed perpendicularly from beam to beam, but instead is computed parallel to the deck span.
In the example canopy shown below, the deck span direction is set parallel to the skewed edge rather than the orthogonal edge of the deck. This results in the tributary width being sampled in a skewed direction to match the deck behavior.

Users will also observe from the loading diagram shown below that the trib sampling captures the variation in tributary width at the end regions of the beam where the skewed sampling direction causes the trib to be truncated by the outside edge of the deck.


