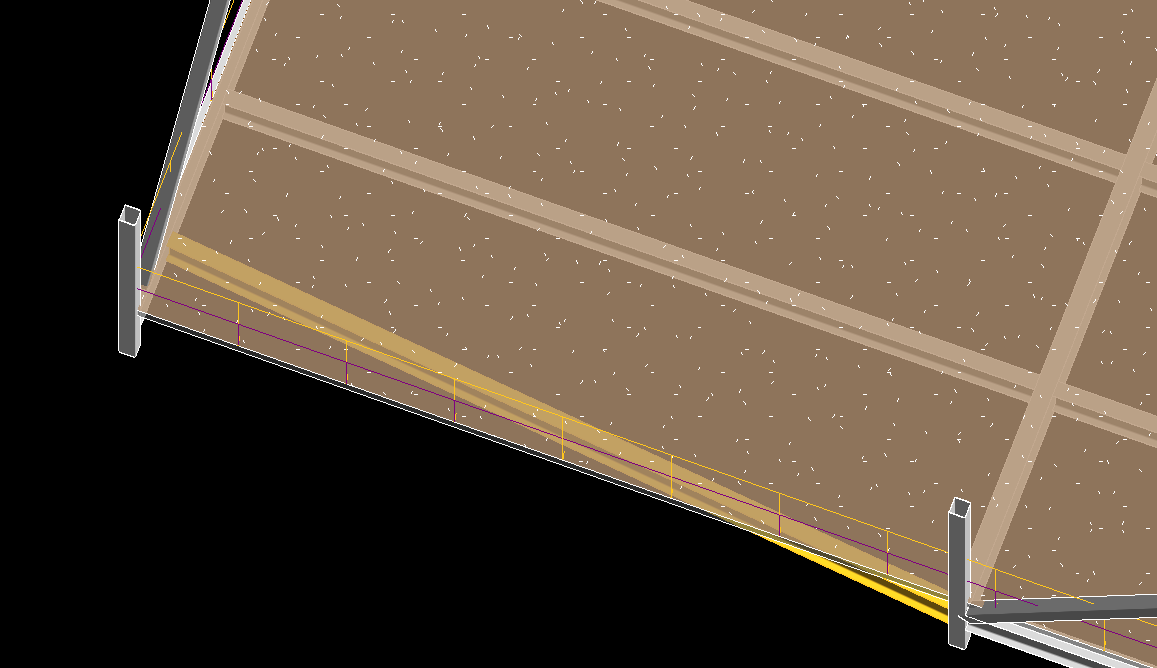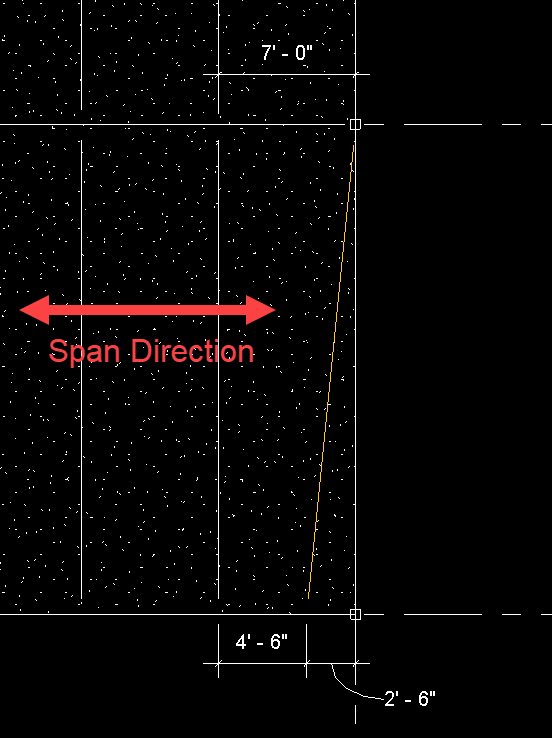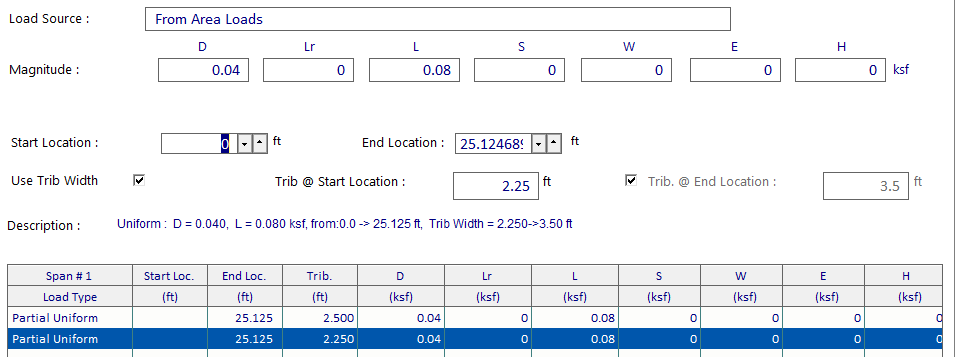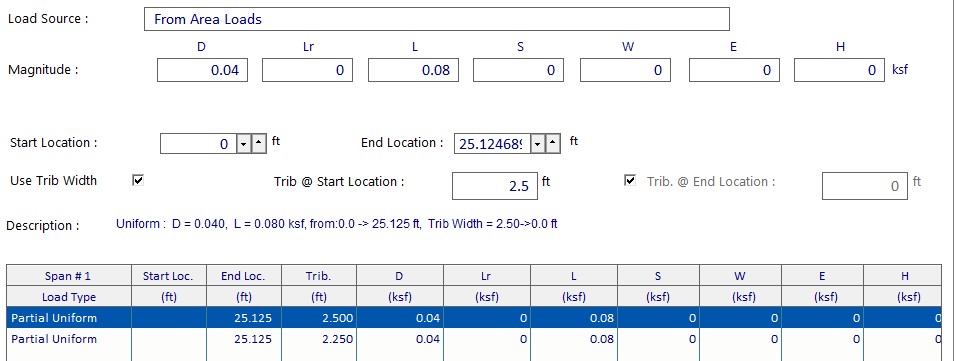A “skewed” beam is any beam that is not perfectly perpendicular to the span direction of the floor that it supports. ENERCALC for Revit supports the design of beams skewed from the span direction by using the “Complete Contour” sampling mode to capture the continuous variation of tributary width caused by the skew.


The result of this geometry is two full-length linear varying loads (one for each side of the beam).

The load from the left side of the beam tapers from a tributary width of 2.25 ft up to 3.5 ft.

The load on the right side of the beam tapers from 2.5 ft to zero.
