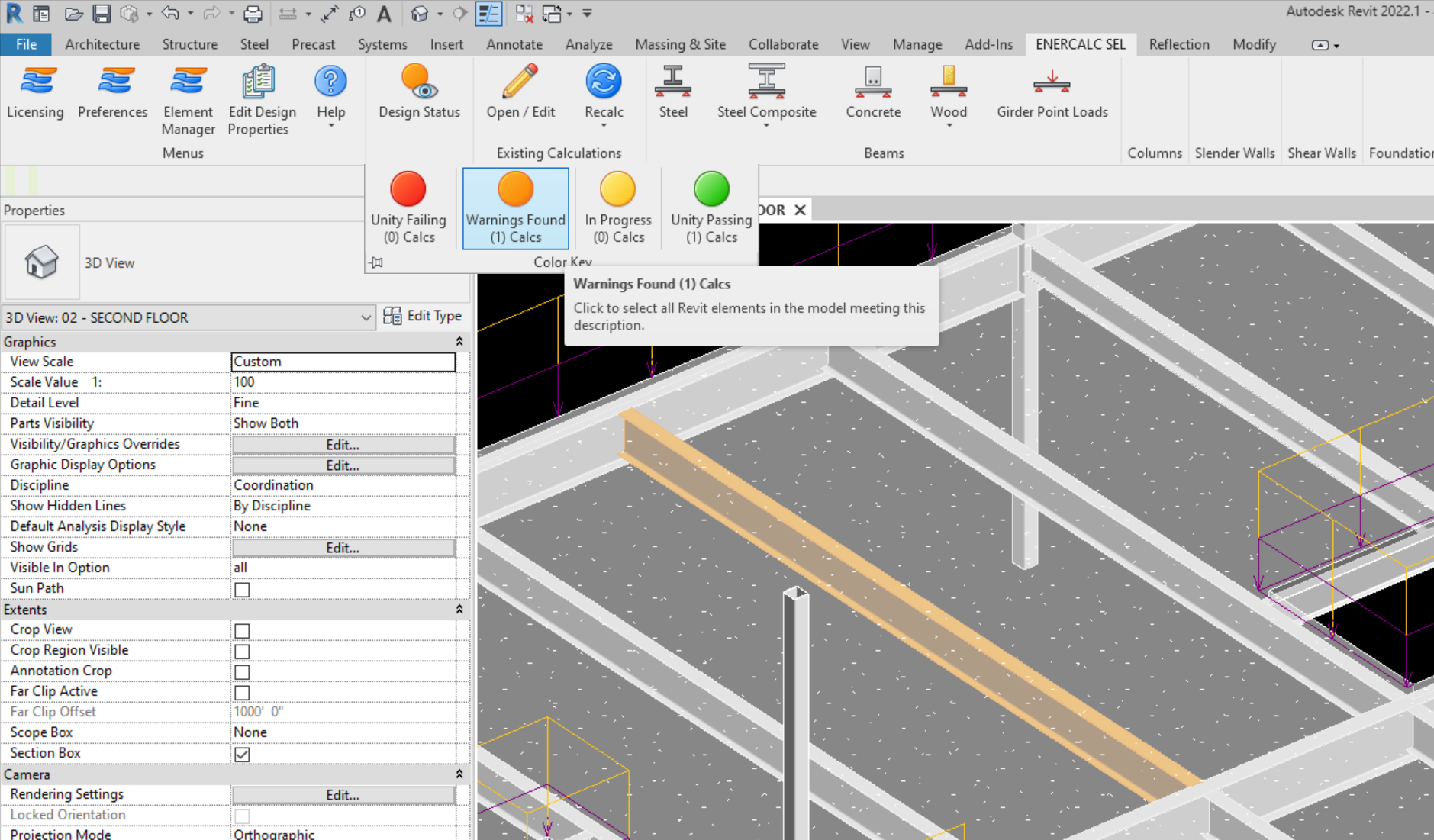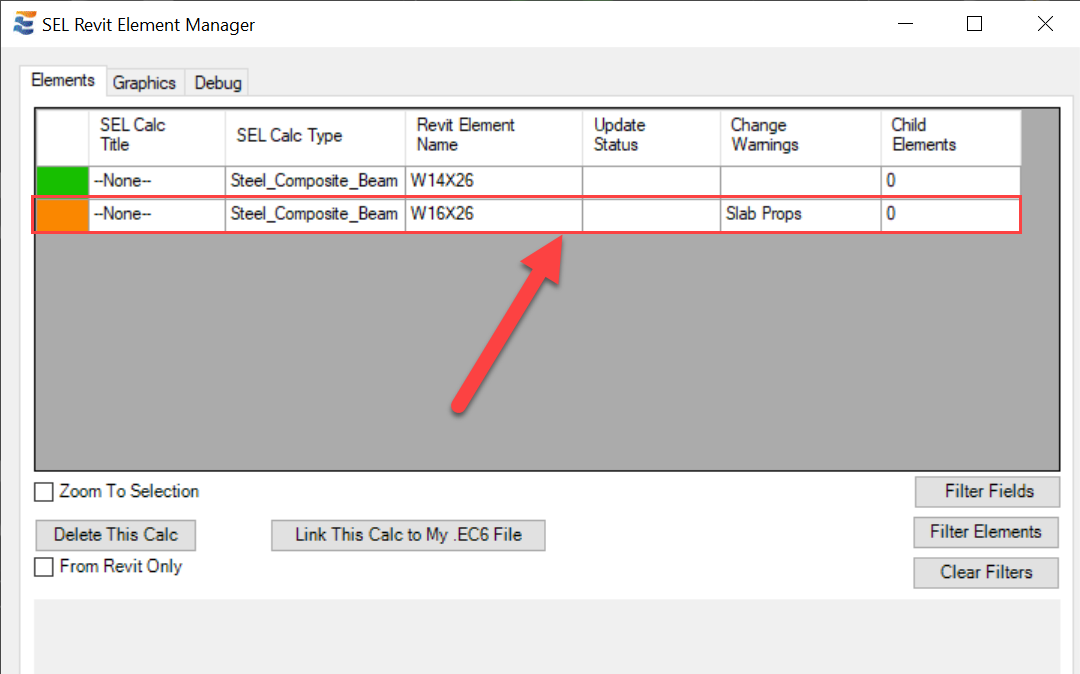The structural design of a Steel Composite beam is strongly influenced by the properties of the concrete slab. When launching a calculation, the user will be notified with a pop-up if the properties of the slab have not yet been set:
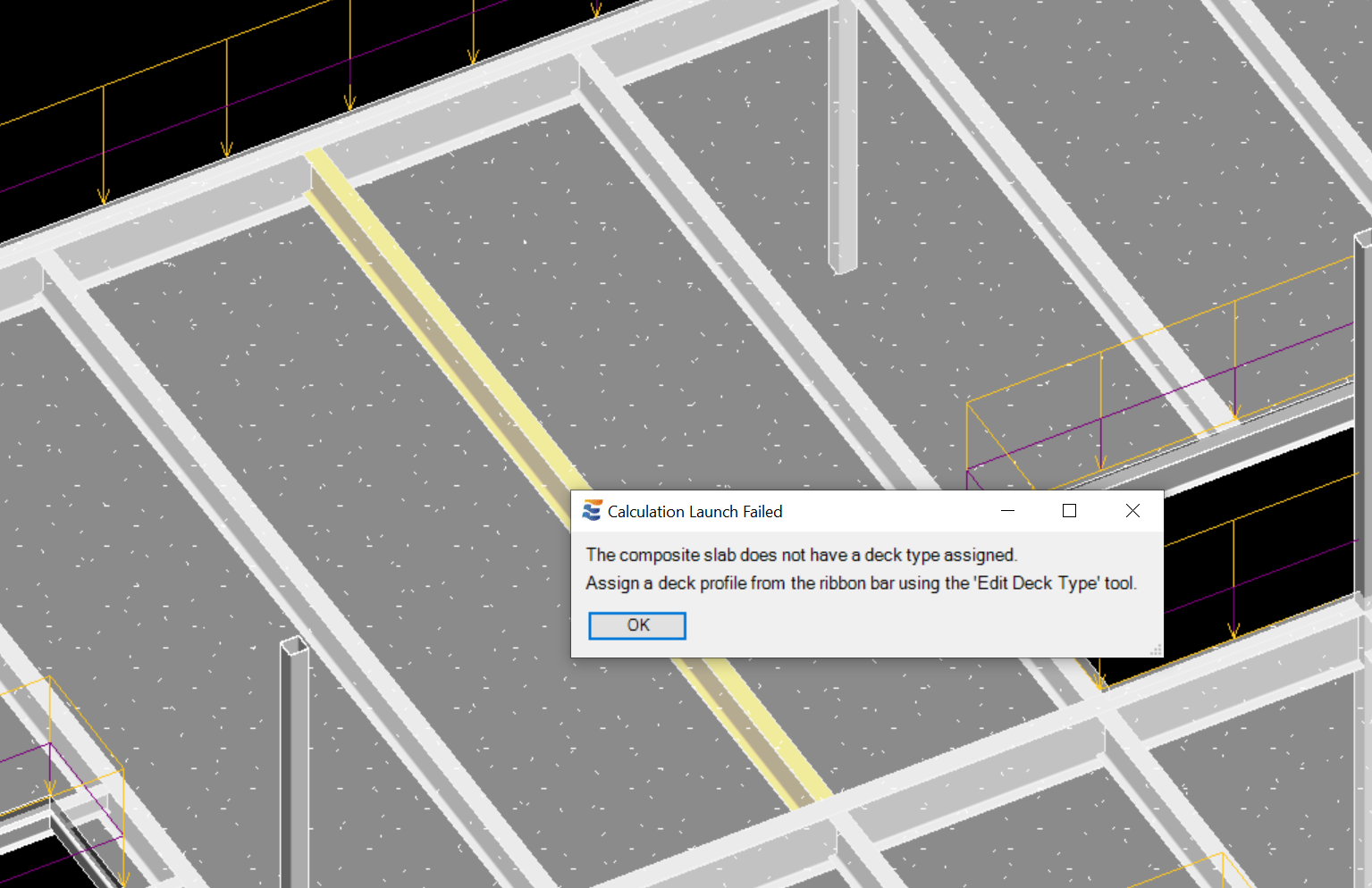
NOTE: This warning will not be presented if the floor element is a solid concrete slab with no "structural deck" layer. When a floor element has concrete but no deck, then a profile assignment is not required:
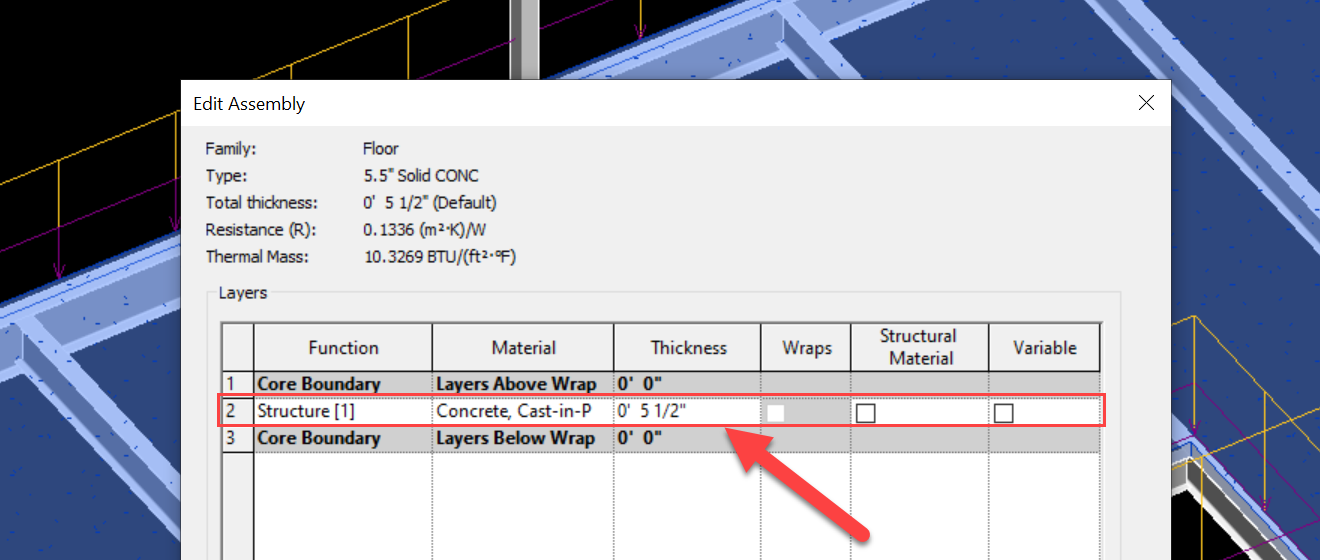
Where required, the deck type is assigned or modified using the "Edit Deck Type" tool on the ribbon bar:

Clicking the "Edit Deck Type" button will trigger a selection process and EFR will await a floor selection by the user.
When a floor element has been selected, the deck selection menu will load. The deck profile options populated in the menu are automatically restricted to match the depth of the deck profile assigned to the floor element in Revit:

Once selected, the deck profile name is indicated in the Revit "Properties" pane for the floor element. The other properties (compressive strength, unit wt. and shored / unshored) are set directly in the "Properties" pane:
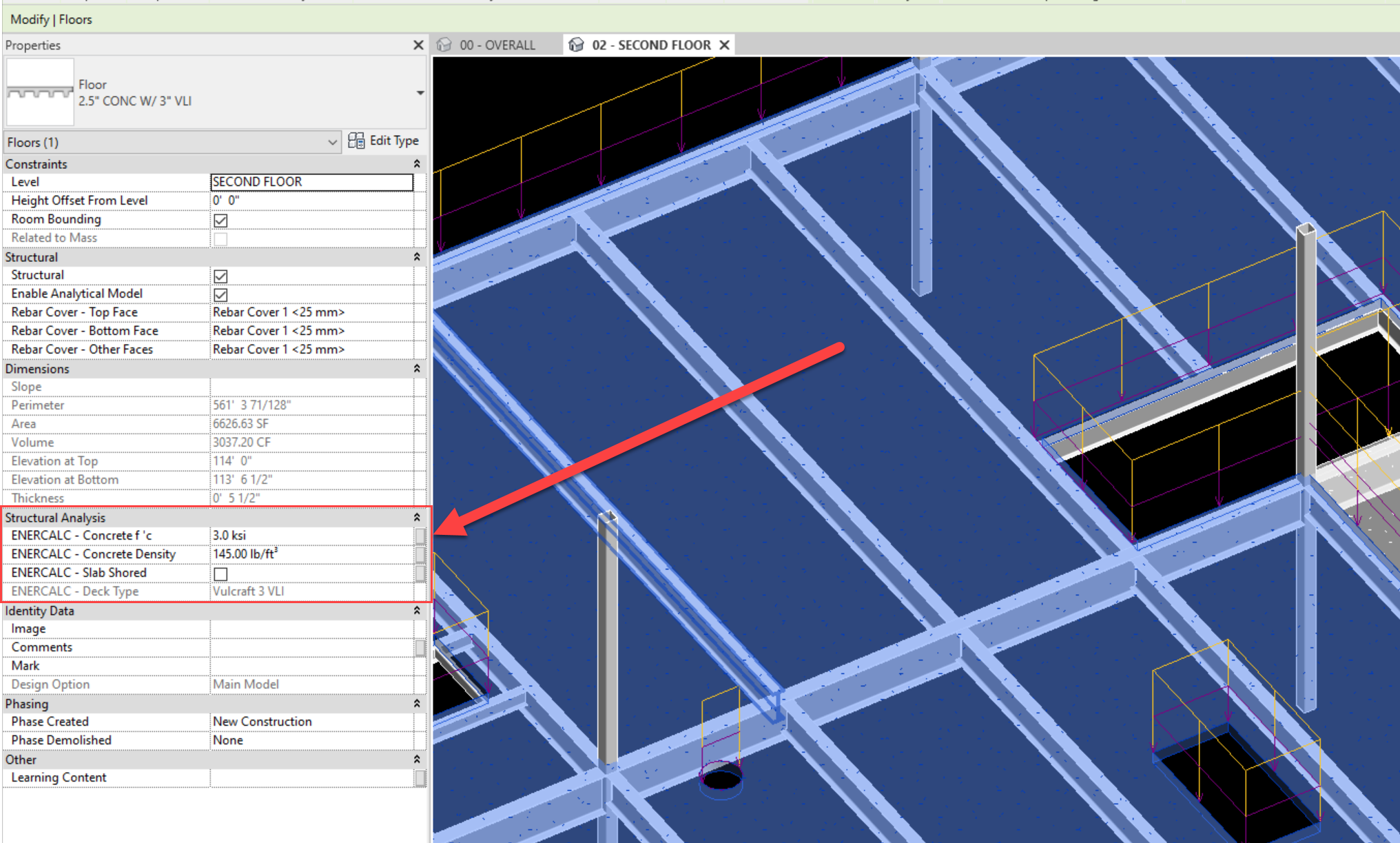
Users should note that the slab section geometry properties cannot be modified from the ENERCALC interface:
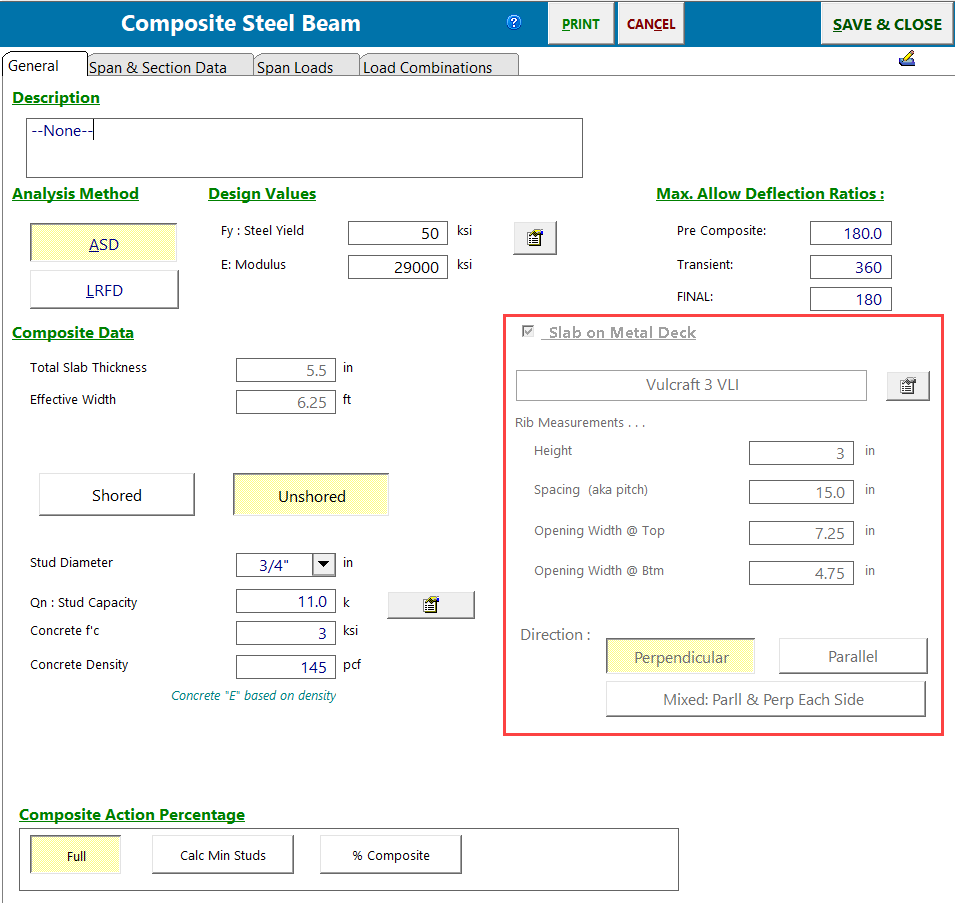
The mechanical properties of the slab (f'c and density) may be changed in the ENERCALC interface. Any changes to these properties in ENERCALC will be applied to the slab element in Revit when the "Save and Close" operation completes. In some cases, design parameter changes made in ENERCALC may impact a slab that also influences other Steel Composite beam calculations already present in the Revit model. In such cases, the affected existing calculations will automatically be flagged with the change warning "Slab Props":
