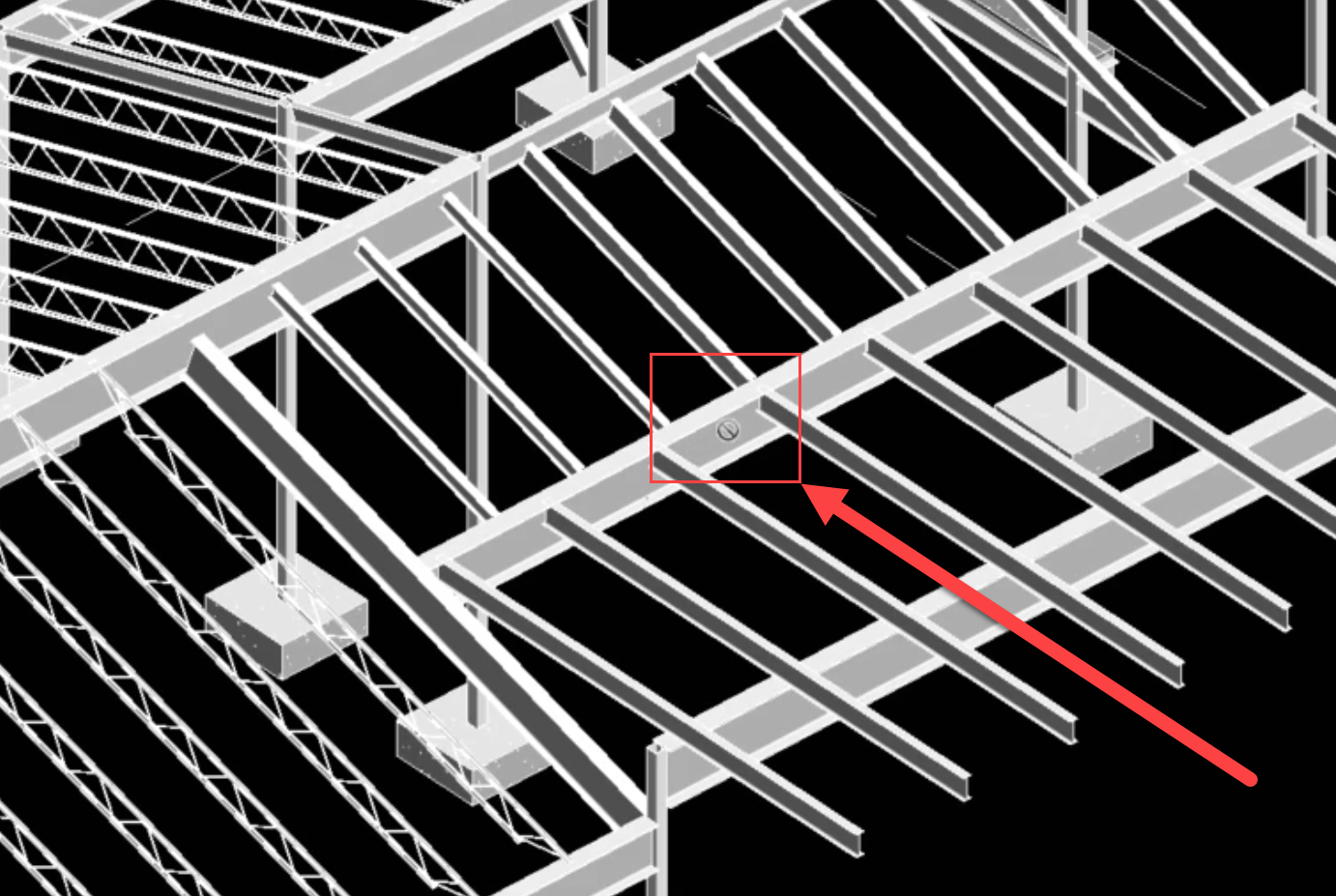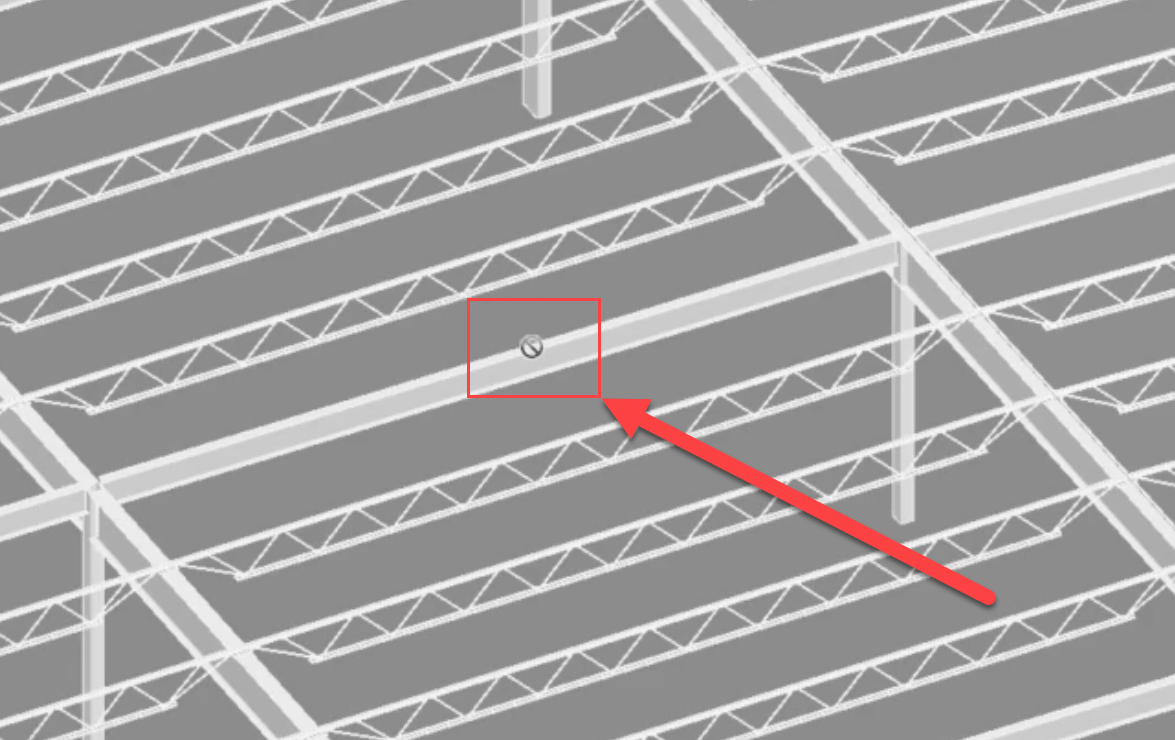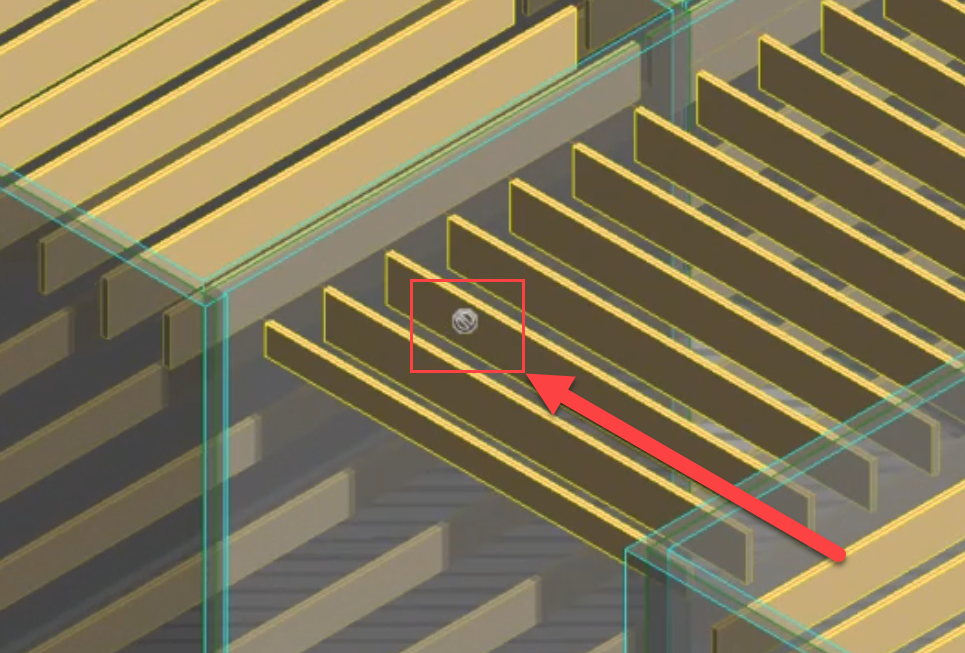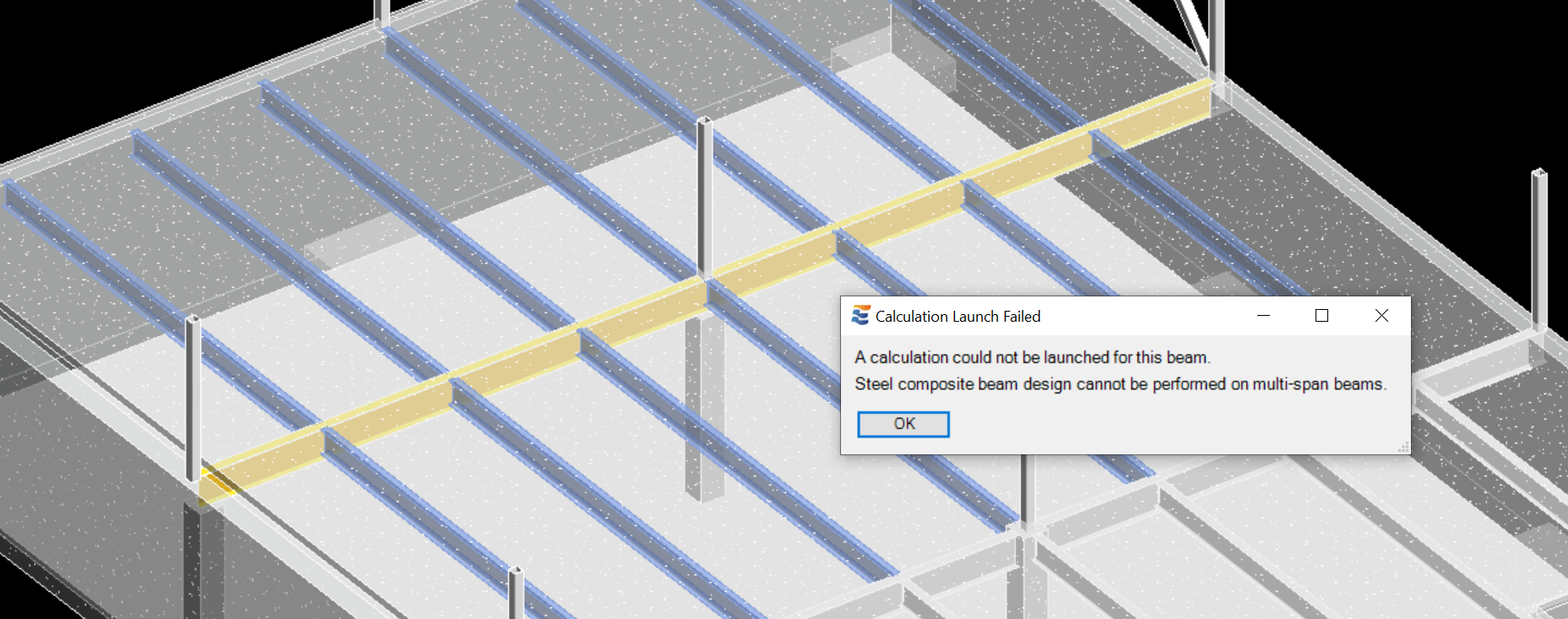Similar to Steel Beam calculations, Steel Composite beams share all of the common beam behavior described in the preceding sections.
The primary characteristics that distinguish Steel Composite from conventional Steel beam calculations are:
1.) Specifying the pre/post composite application state of loads on the beam
2.) Specifying material properties for the concrete slab
3.) Confirming effective width geometry of the concrete slab
As with other calculations, Steel Composite beam calculations are launched from the ENERCALC for Revit ribbon tab in the Revit interface.


As with other calculation types, clicking the calculation launch button will trigger a selection process and will await an element pick by the user.
During this process, only steel beams that are eligible for Steel Composite design will be available for selection. Ineligible elements are denoted with a "not allowed" circle and slit icon on the cursor when mousing over.
For example:
Steel beam without any deck is ineligible:

Steel beam with only metal deck (no concrete) is ineligible:

Wood beams (and concrete beam) are ineligible:

Users will also note that Steel Composite beam design is not permitted for multi-span beams. Launch of such beams will result in the following warning:
