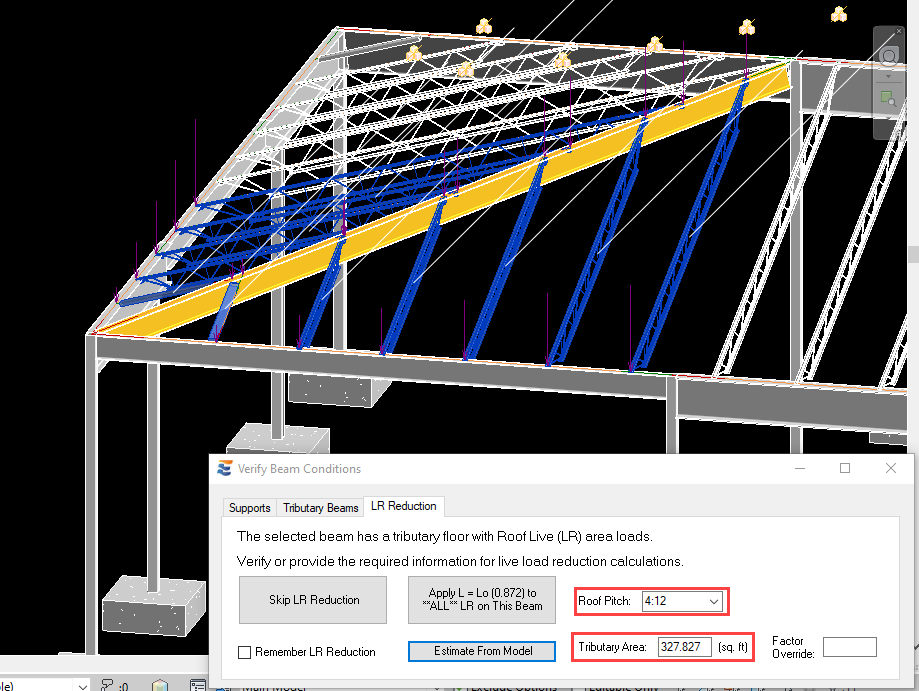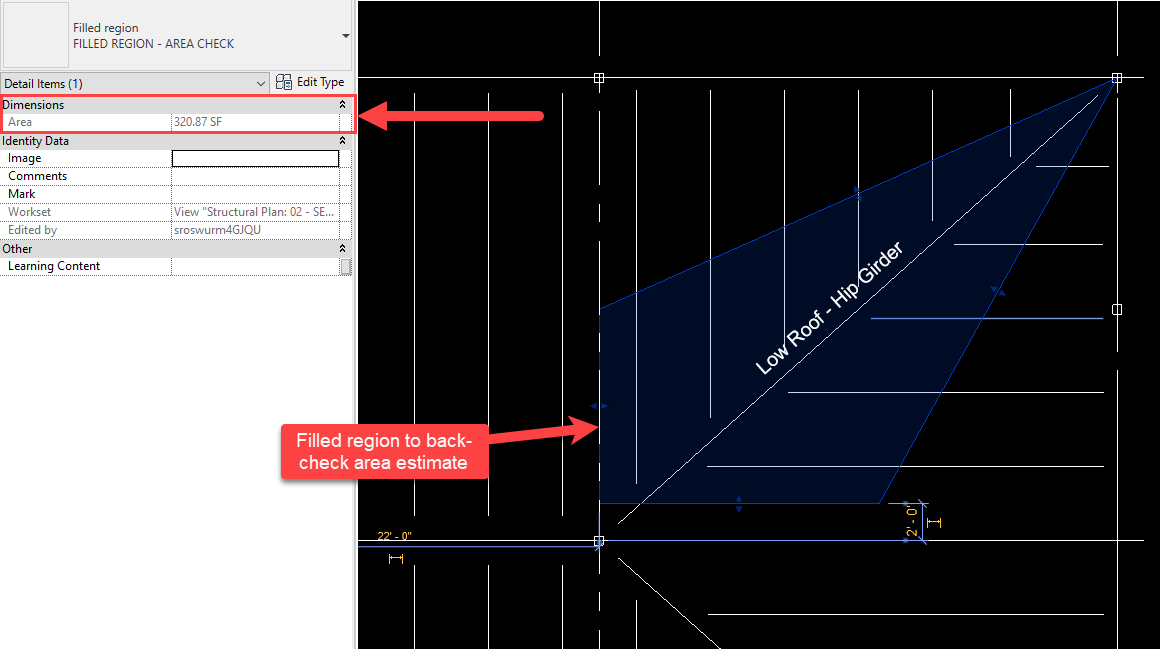Although the user has the option to populate these inputs manually, ENERCALC for Revit provides the ability to automatically estimate the appropriate values from the geometry of the Revit model using the “Estimate From Model” button.

Clicking this button will initiate a brief geometry detection process punctuated by progress bars to indicate the completion of each step in the detection process. This process produces an estimate of the tributary area and a best guess for the most likely KLL element factor of the beam. This detection process also automatically detects the presence of heavy live loads which are subject to reduction limitations, as discussed previously. Although LL reduction inputs can be estimated for virtually any beam, the following factors impact the speed and accuracy of the detection process:
•Structural floors:
oBeams supporting a floor will take incrementally longer to estimate than beams without
oThe geometry of a floor generally helps produce more accurate tributary area results
•Tributary beams:
oBeams or girders supporting other beams require longer calculation times than those without
oLonger execution times are due to recursive testing of each connected element to estimate total tributary area.
•“Load-Linking”:
oBeams or girders with “Load-Linked” reaction forces require longer calculation times than those without
oLonger execution times are due to recursive testing of each connected element to estimate total tributary area.
•Span Geometry:
oDue to the limitations of the estimation process, beams or girders that fall within a broader load path that is subject to tributary area estimation are treated as simple-span
oThis means that when a girder is tested for tributary area, each of the infill beams it supports is presumed to contribute 50% of its respective total tributary area to the supporting girder
oMore complex framing systems where this assumption is not valid will require careful attention and manual adjustment of the resulting area by the design professional
The series of examples that follows will illustrate the results produced by this estimation process in a number of different beam and girder framing conditions.
For each individual scenario, a filled region is shown as an independent verification of the tributary area that ENERCALC for Revit reports. These regions are shown for illustration only; they are NOT created by ENERCALC for Revit.
Basic interior floor beam (with slab):
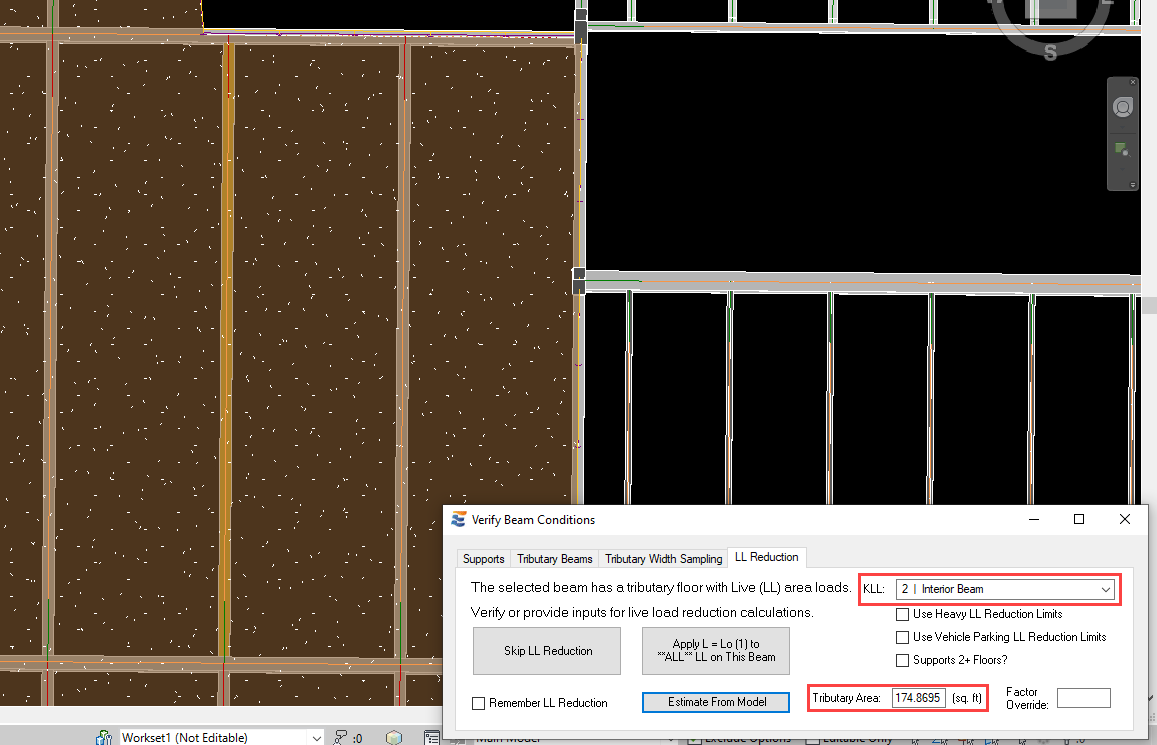
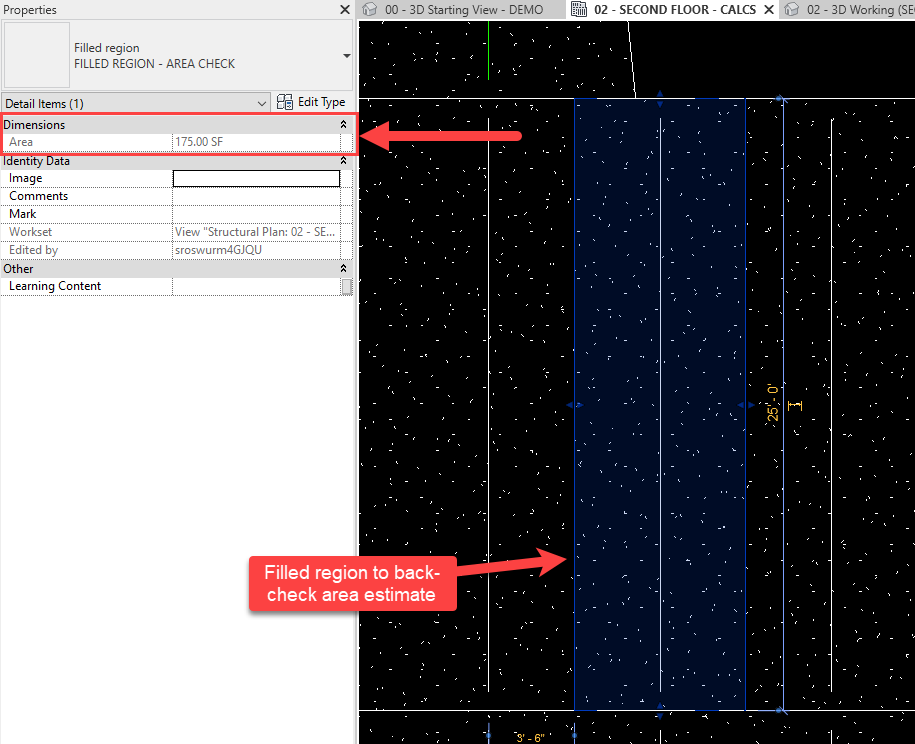
Basic interior floor beam (with slab and heavy area loads):
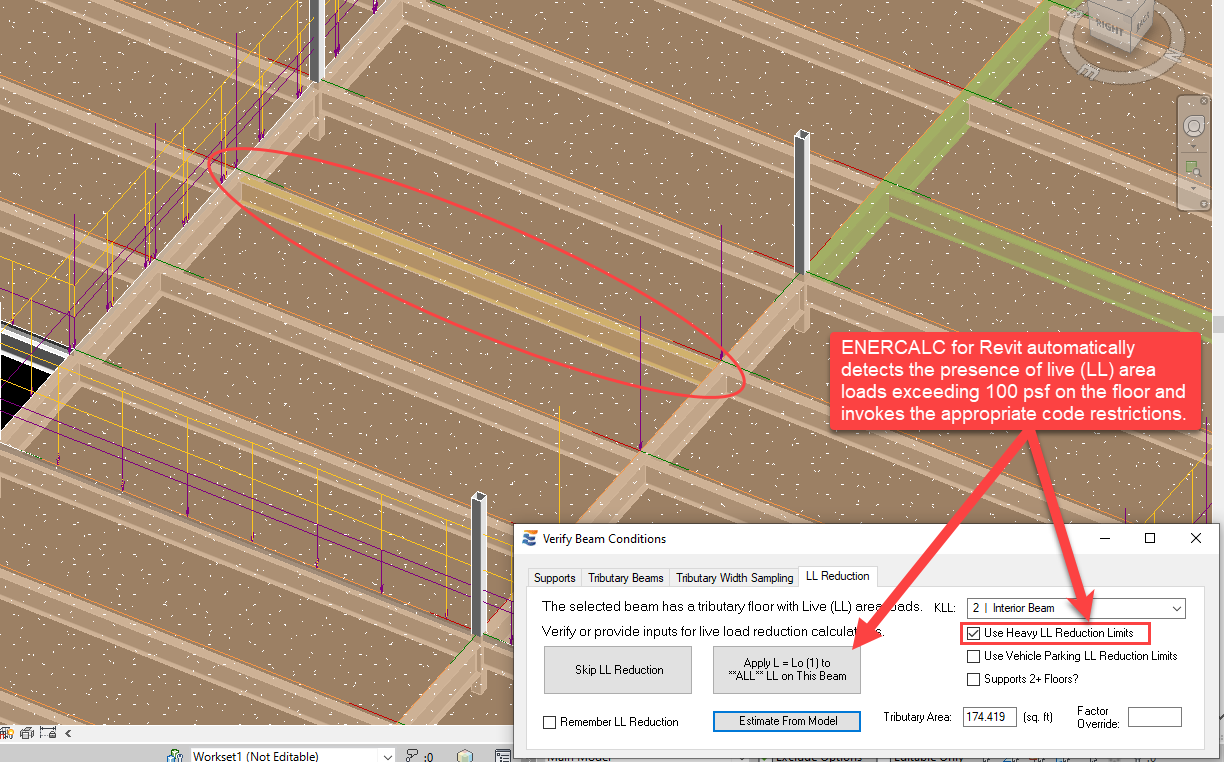
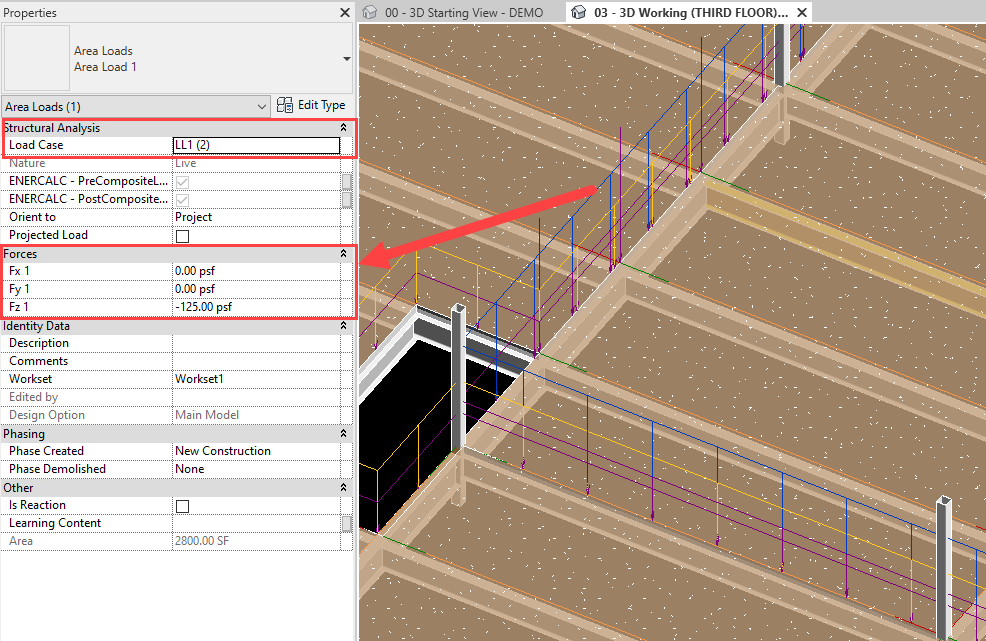
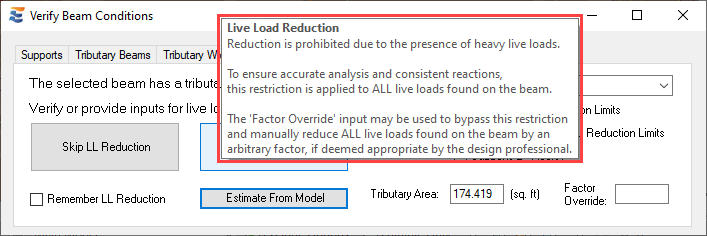
NOTE: Only hosted area loads and point loads created by the Girder Point Loads tool are usable for identifying the presence of heavy live loads. Other point loads and line loads created in the model do not carry any information concerning the magnitude of the underlying area load. The design professional is responsible for verifying in any situation that live load reduction is permissible by code and appropriate for the design.
Perimeter beam with uniform slab overhang edge:
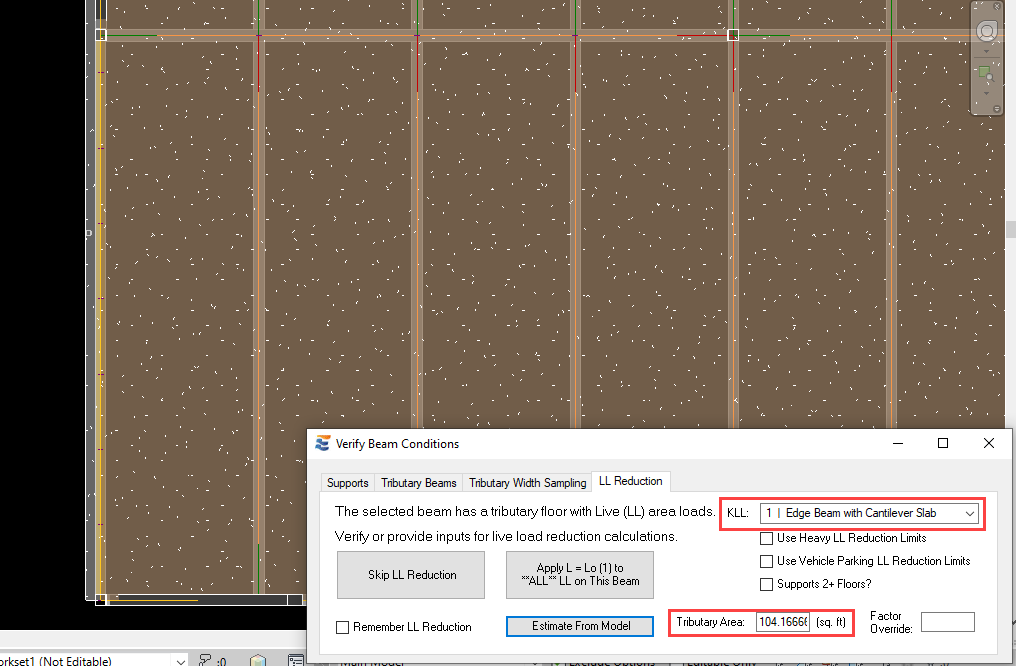
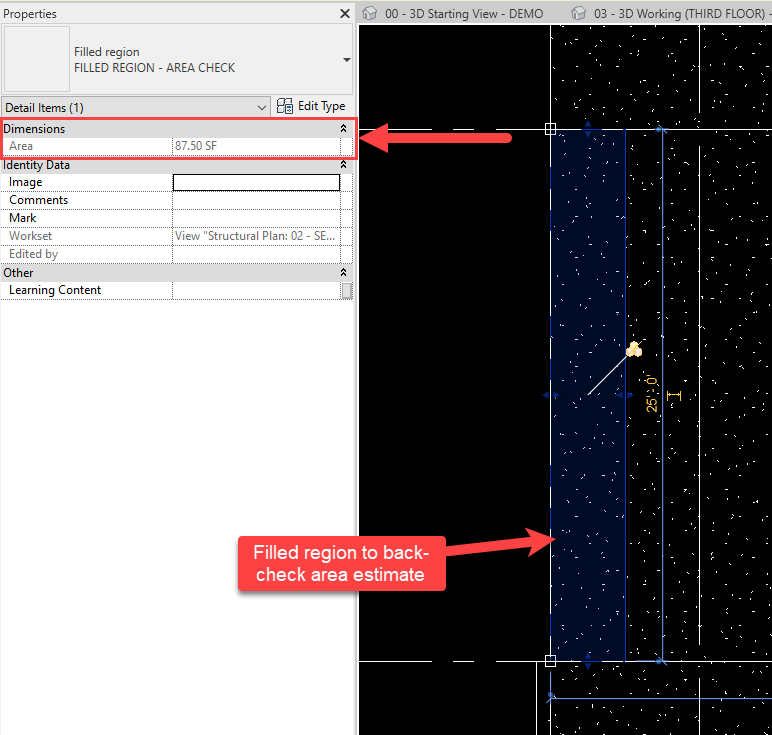
Perimeter beam with a linear varying slab overhang edge:
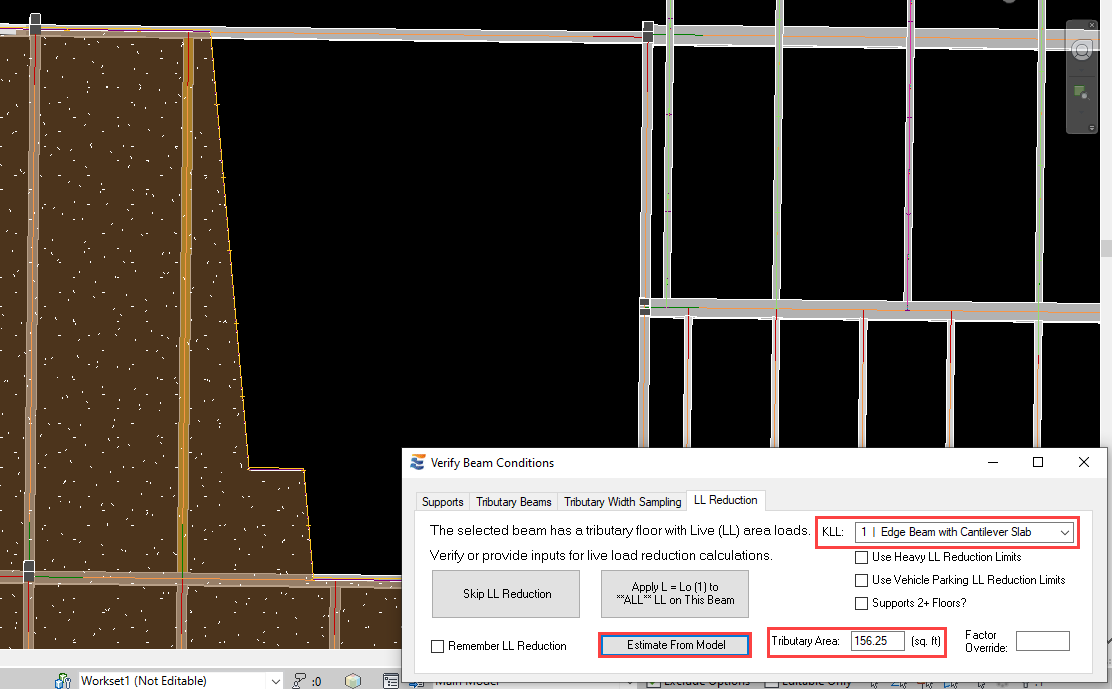
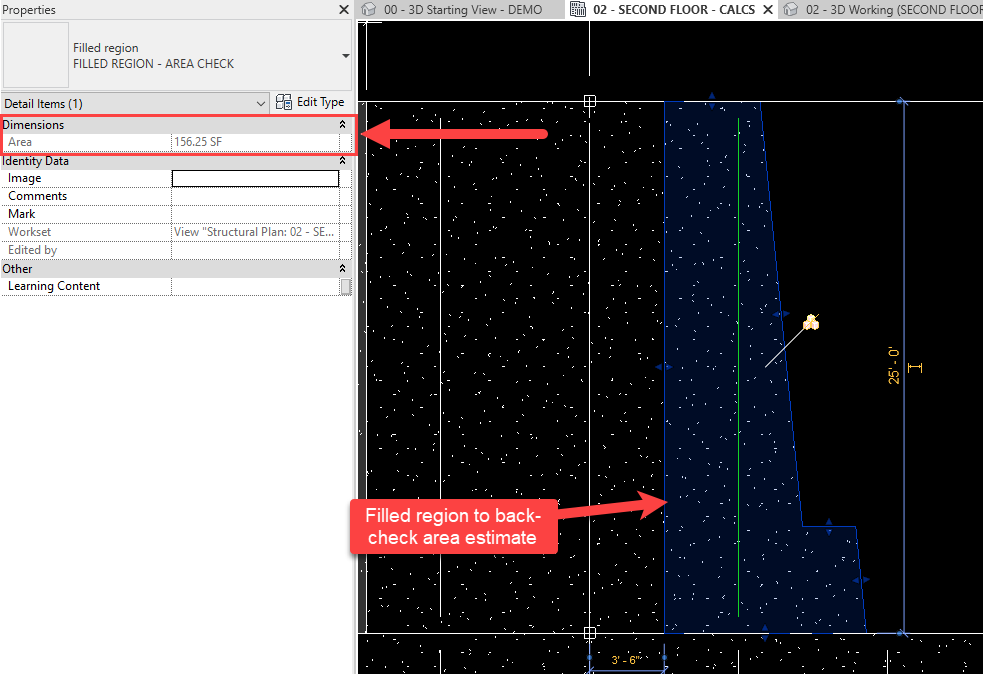
Perimeter with irregular varying overhang edge:
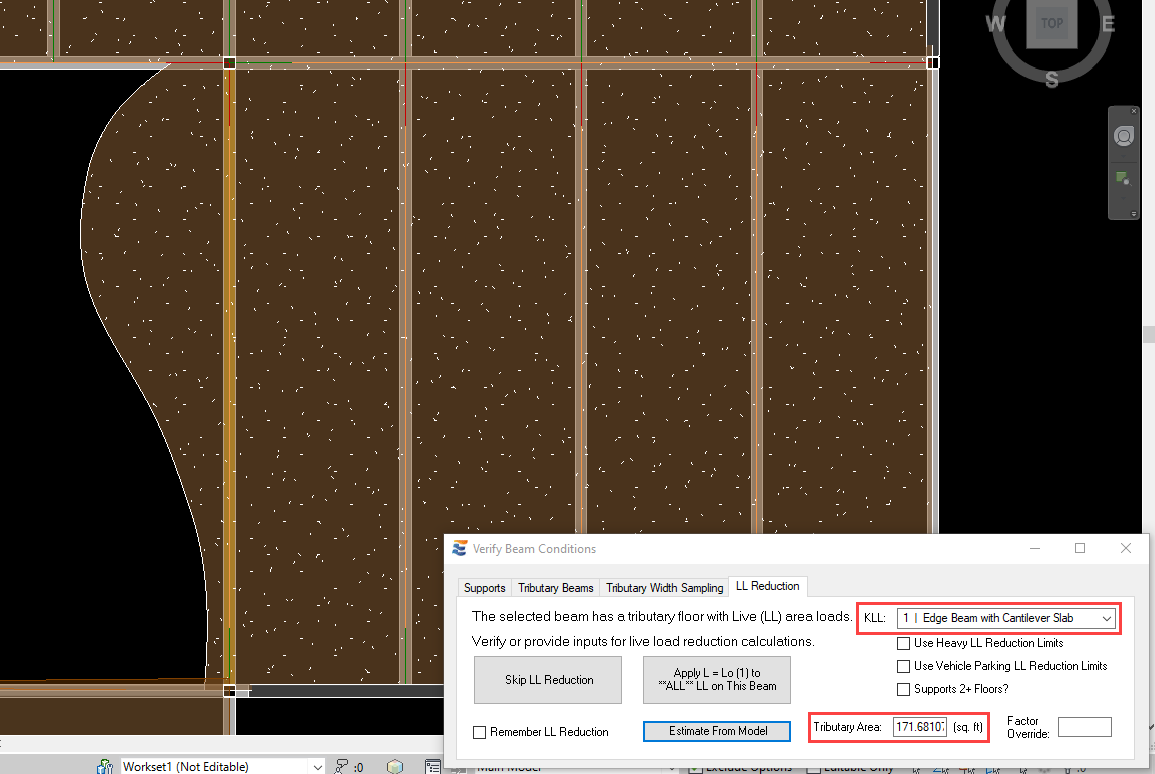
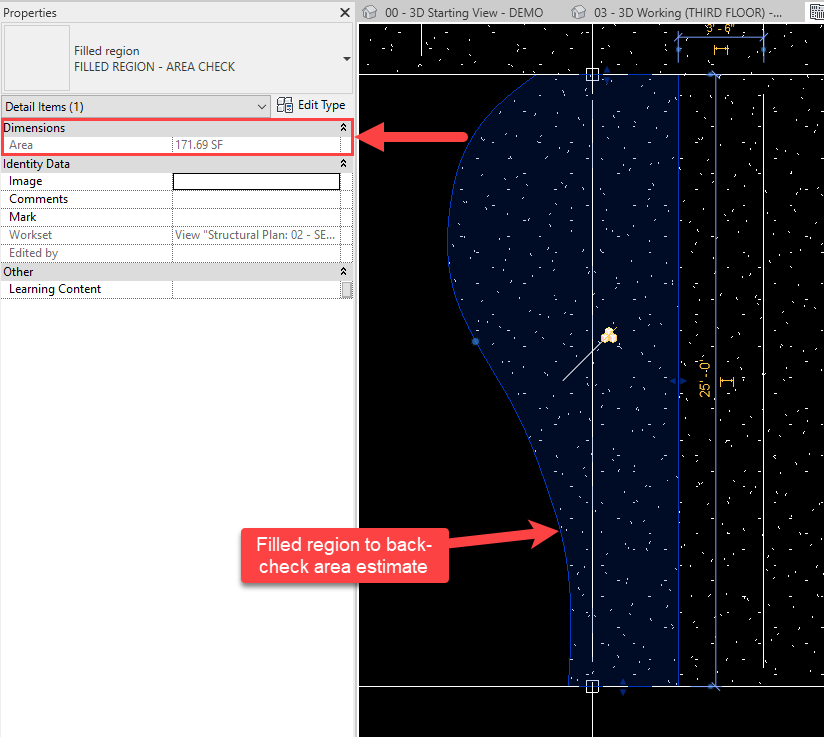
Perimeter beam without an overhang edge:
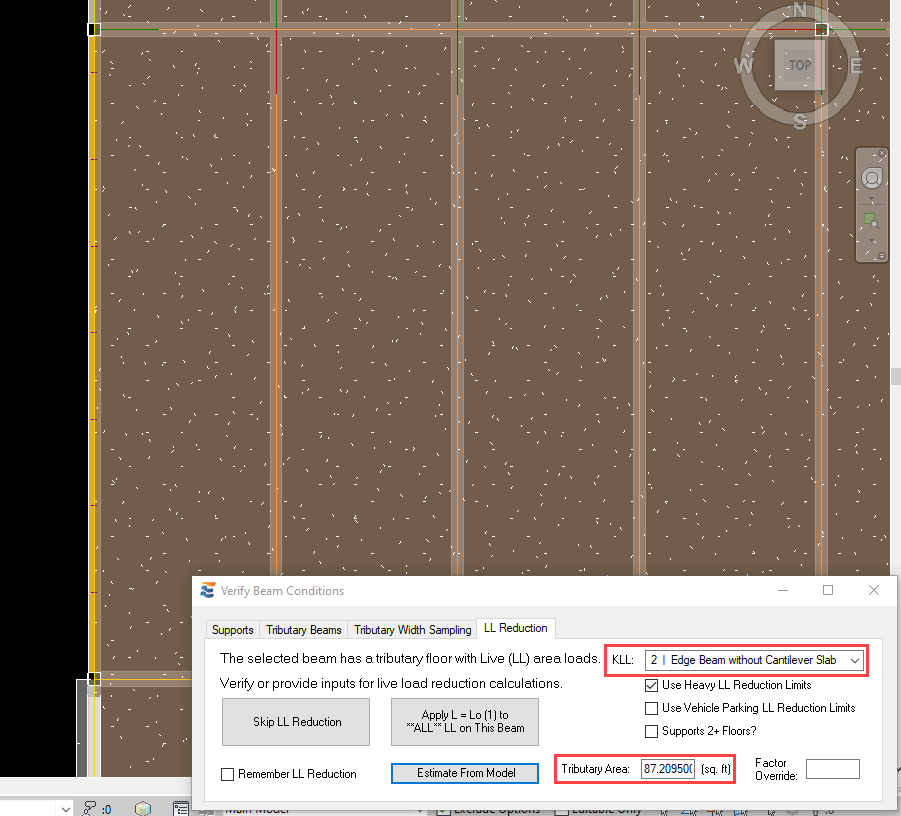
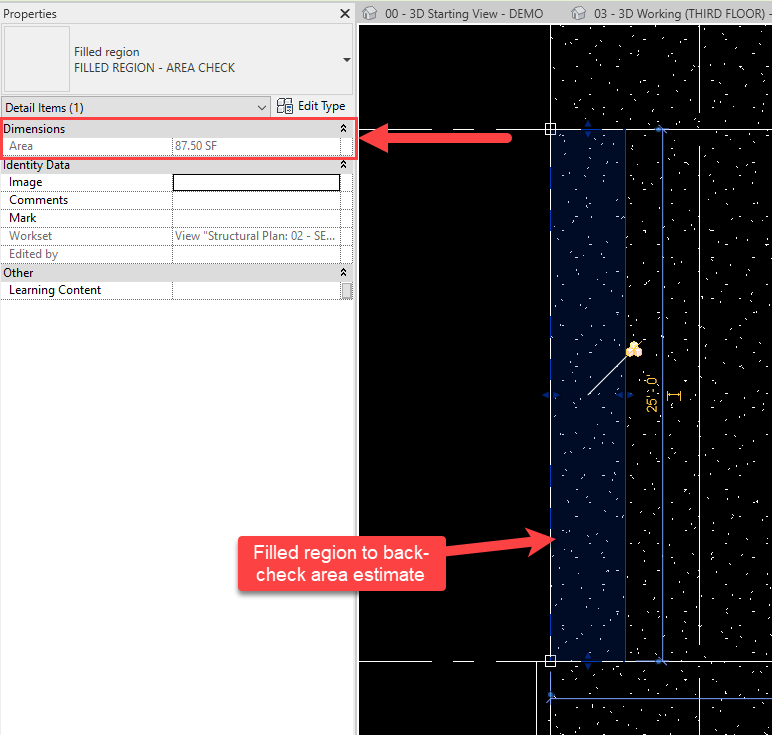
Interior beam (cantilever) without floor or deck:
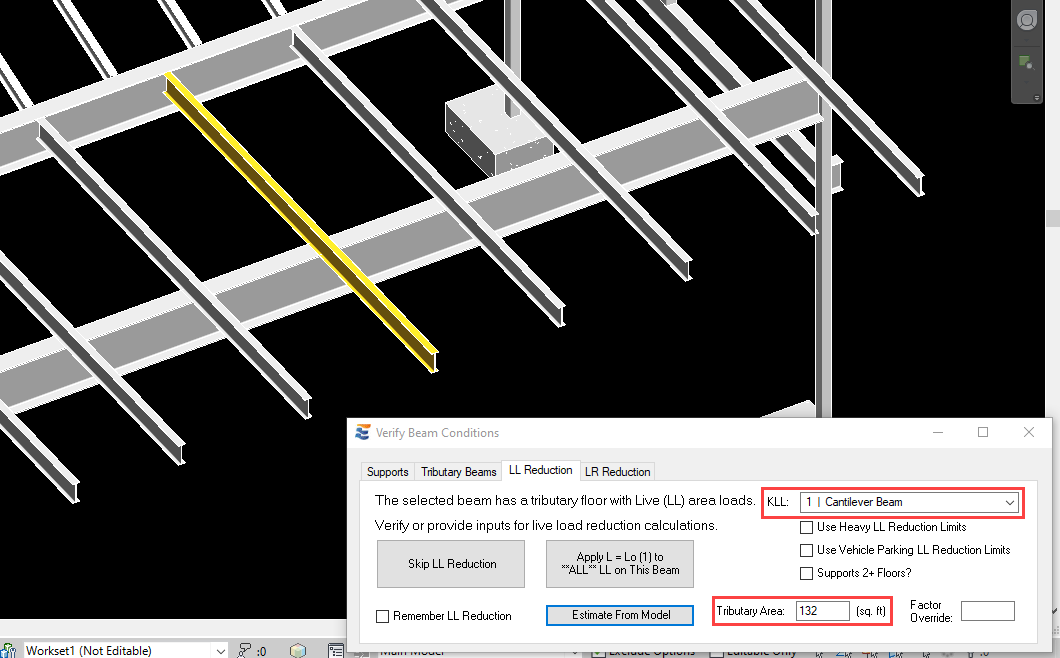
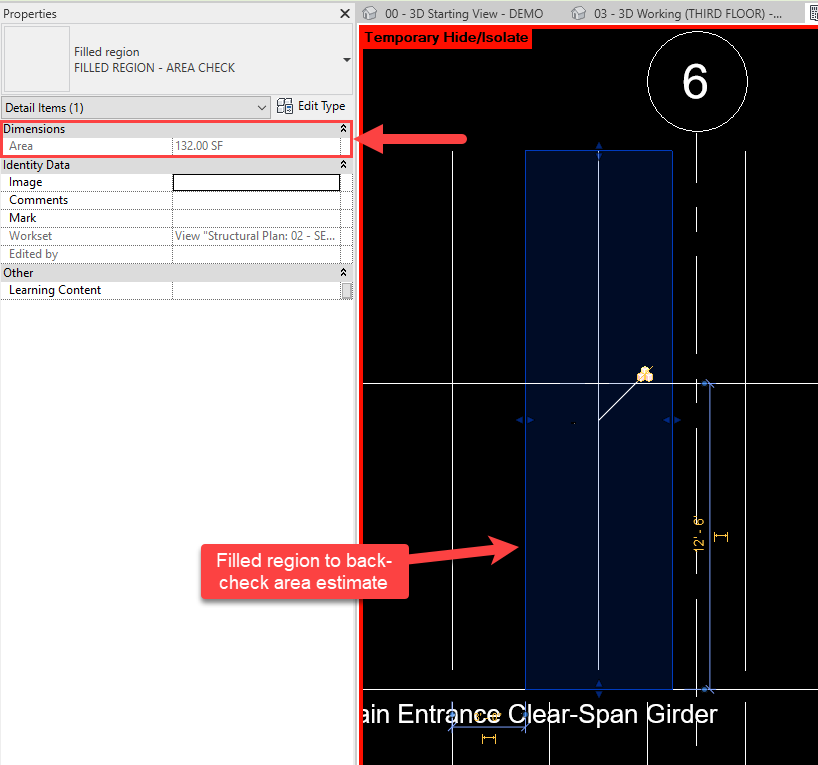
Interior girder supporting infill beams with floor slab:
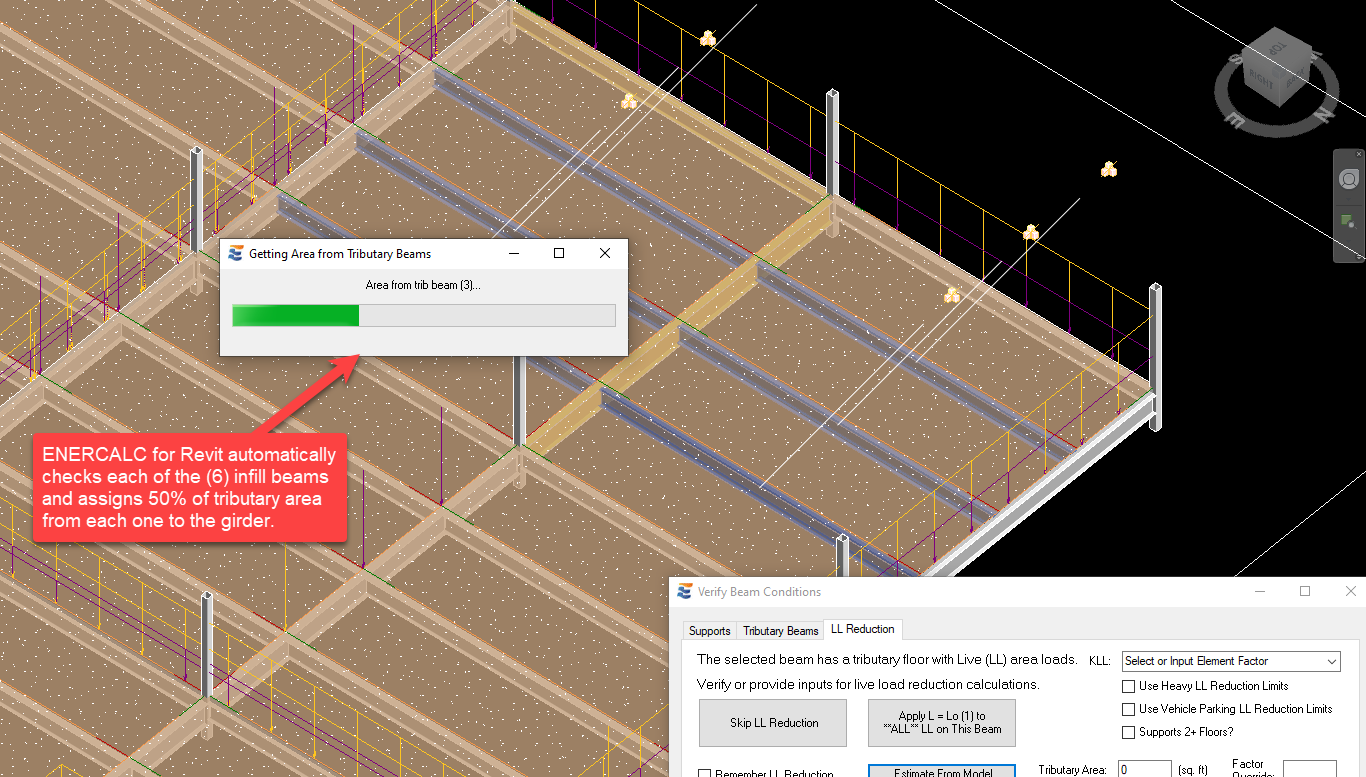
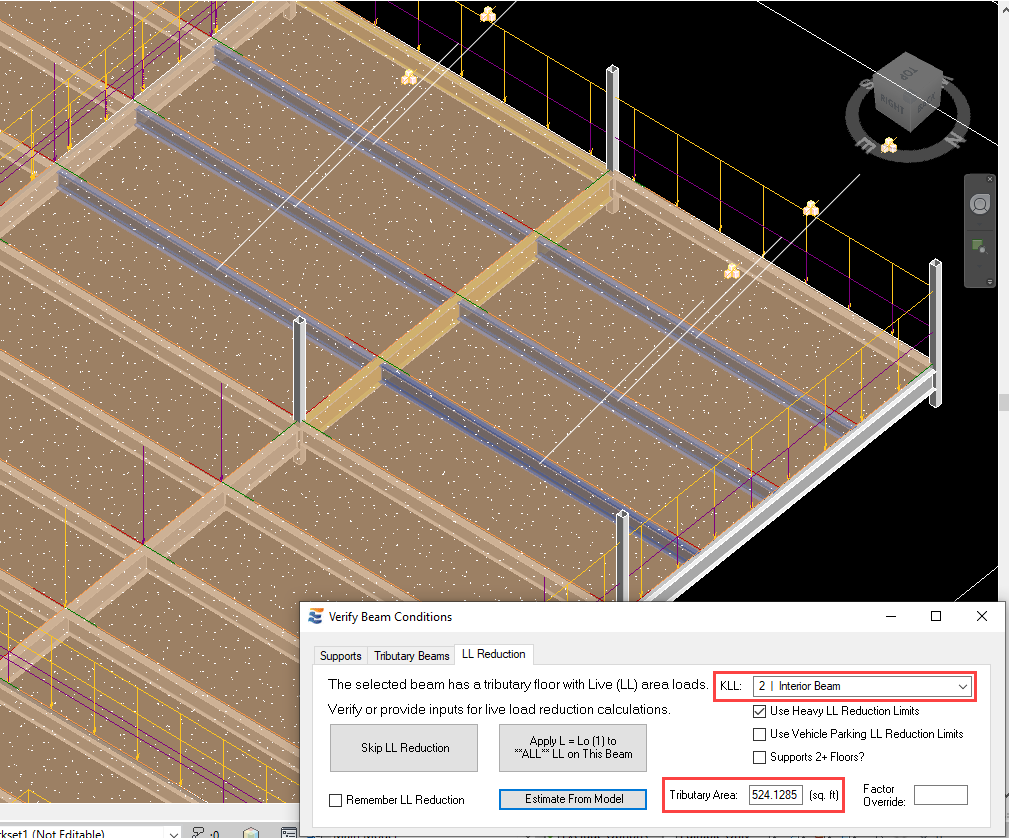
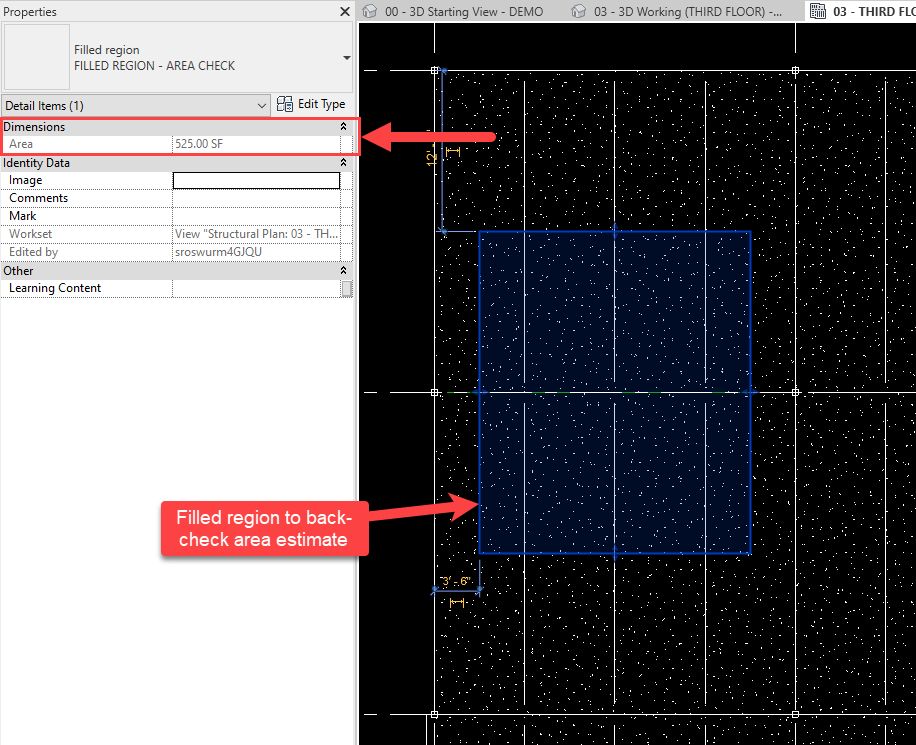
For more complex framing conditions, the example of an elevator shaft opening illustrates the manner in which tributary areas are “inherited” from one element to the next. When the members of this framing system are designed in order of load path, the tributary are from each preceding element is automatically considered when designing the next element.
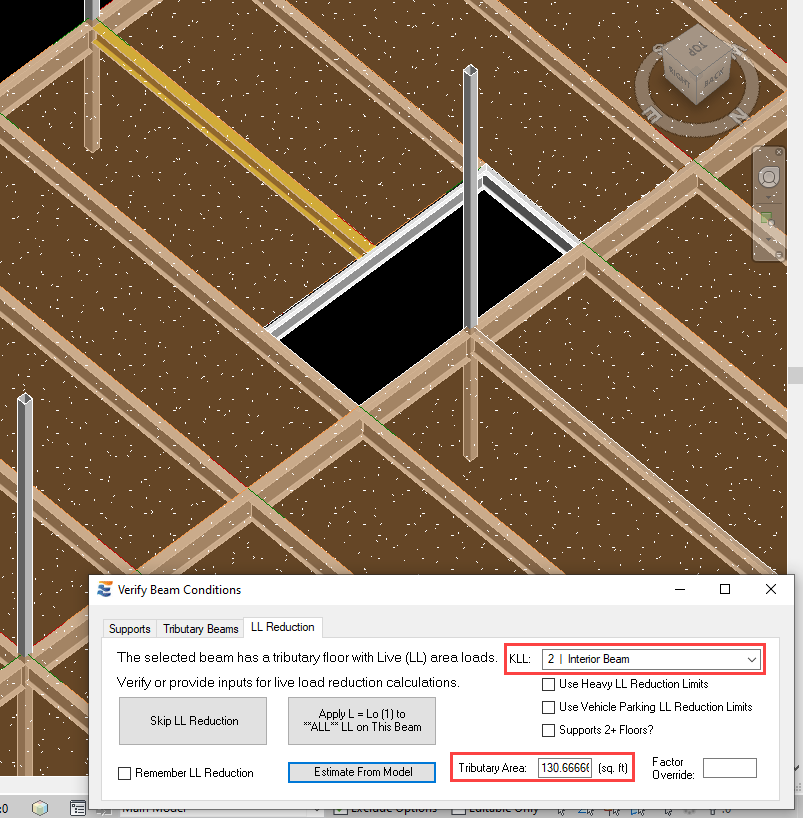
When designing the girder at the front of the elevator shaft opening, then, the short floor beam is treated as a tributary beam and the girder automatically receives 50% of the tributary area from the beam.
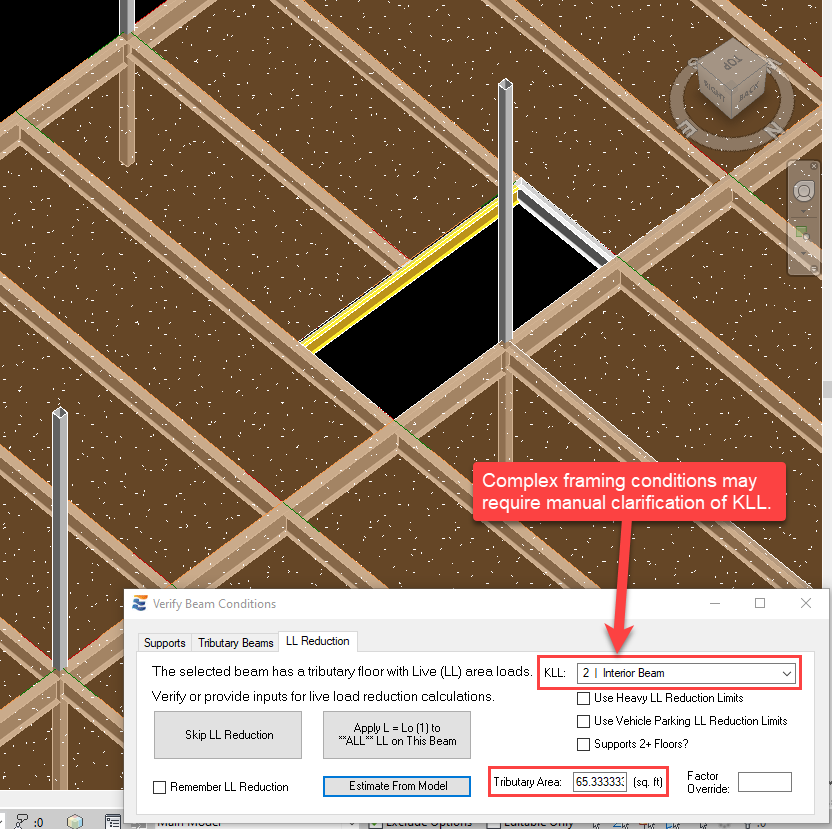
The floor beam at the edge of the opening then carries its own tributary area associated with directly supporting a portion of floor, as well as 50% of the tributary area carried by the short girder shown above. The direct tributary area may be verified with an annotation region.
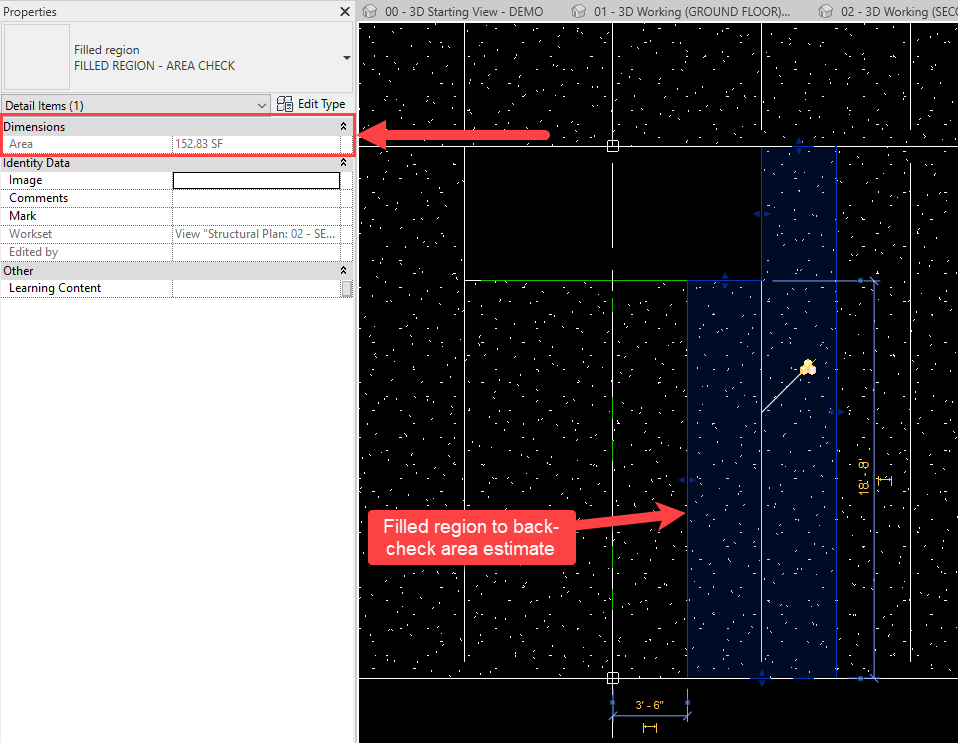
The appropriate tributary area (accurately determined by ENERCALC for Revit) is 153.83 + (65.33 / 2) = 185.5 sq ft.
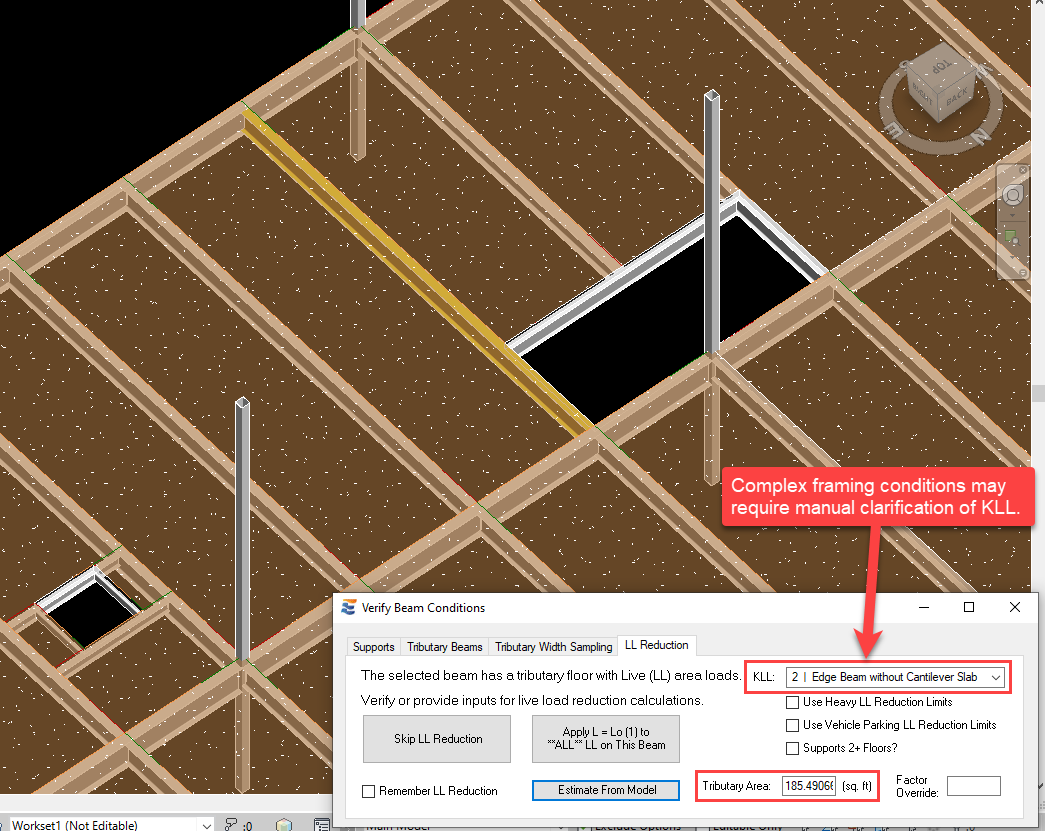
Estimating the tributary area for the main girder indicated below with then automatically consider the effects of tributary area born by the elevator shaft opening edge beam, as well as the areas of the other 5 infill beams.
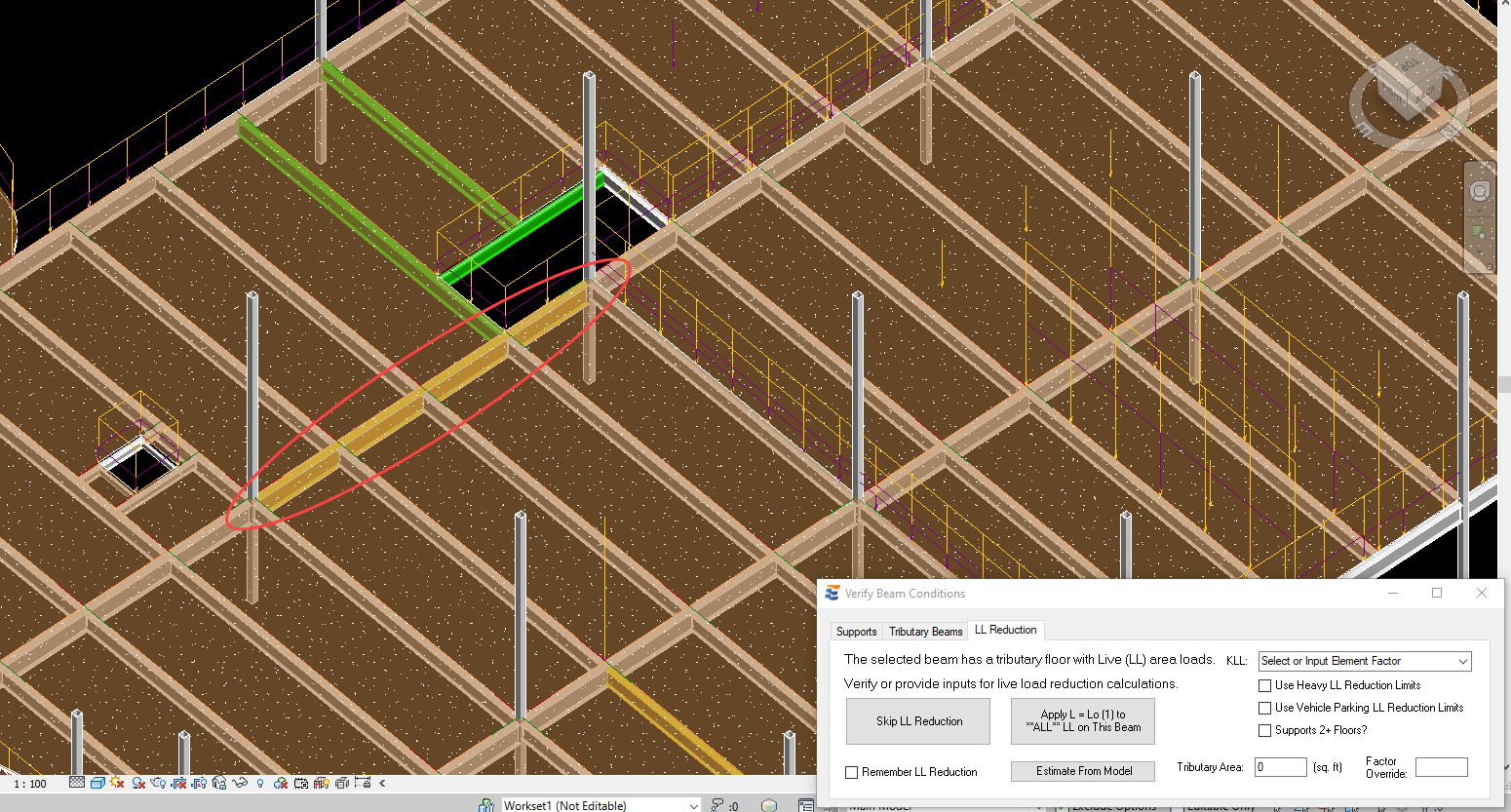
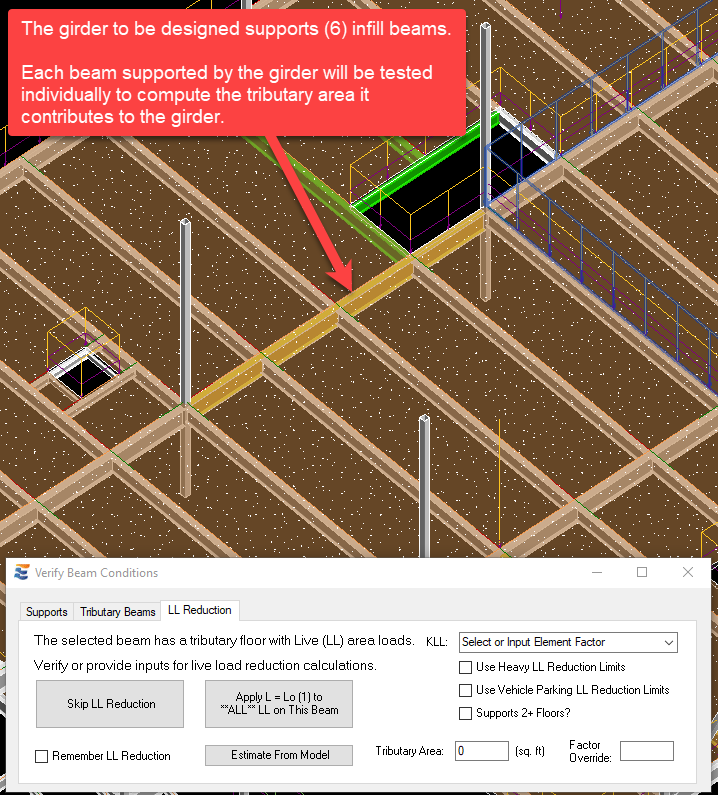
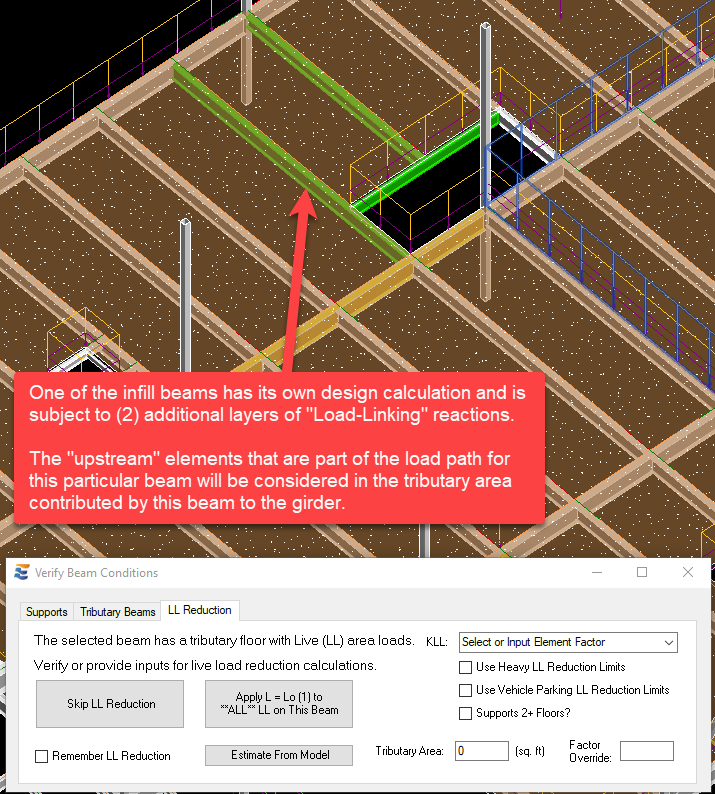
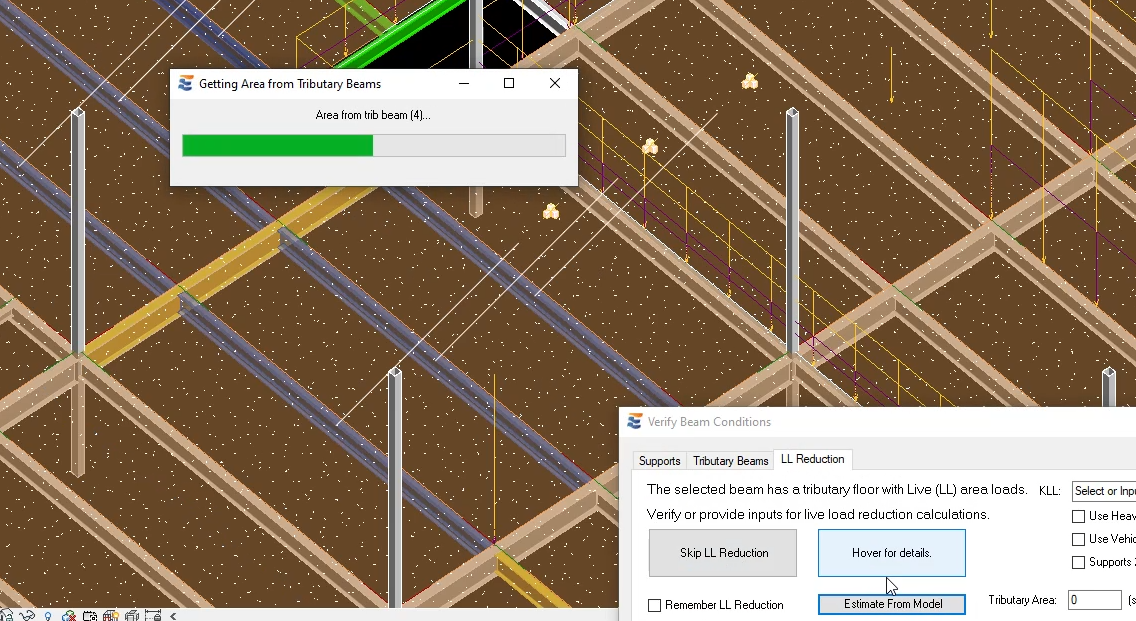
The anticipated total tributary area for the girder would be 5(87.5) + (185.5 / 2) = 530.25 sq ft.
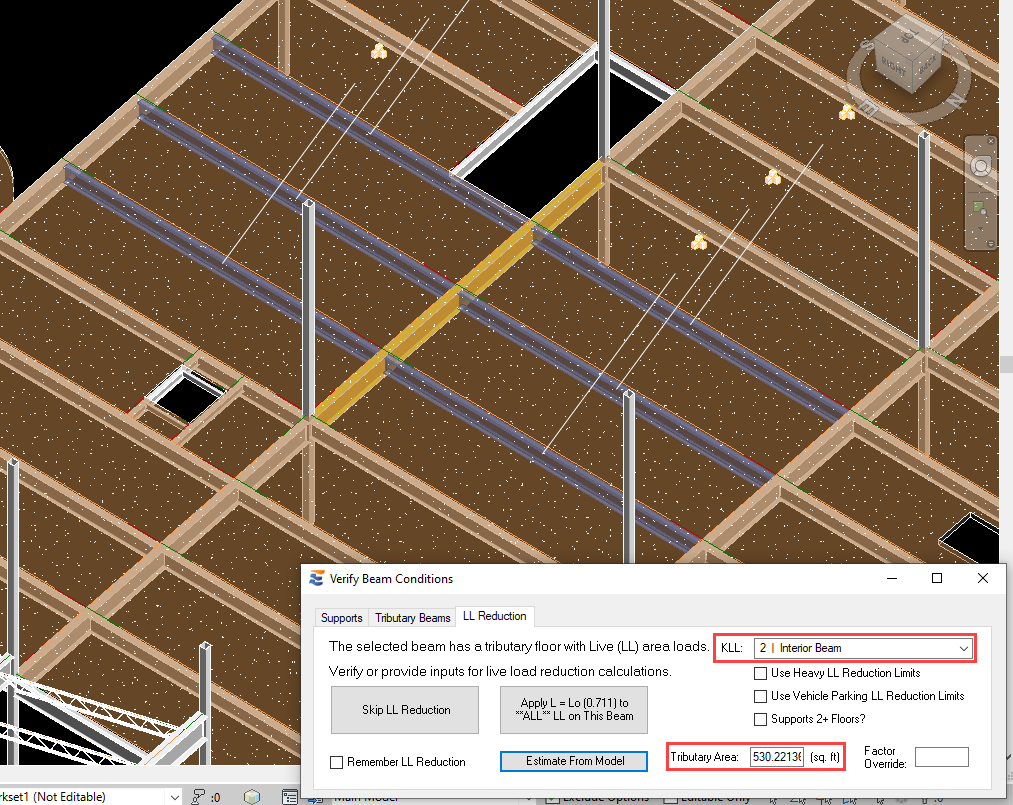
Interior girder supporting roof joists with no slab or deck:
