General
This module allows the design of masonry shear walls including multi-story walls with no openings but with up to five levels of differing length, height, thickness, grouting and reinforcing patterns.
The wall will be composed of two zones:
Chord Zone: The areas at both ends of each level that contain chord rebar in every cell. (Always solid grouted.)
Field of Wall: The area between chord zones that may have a different reinforcing/grouting pattern. (May be partially-grouted or solid-grouted.)
Convenience Features
The module collects data on a level-by-level basis to allow the user to account for varying reinforcing and grouting patterns. It also allows some convenience features such as the ability to specify:
•reinforcing and grouting that can vary from one story to the next,
•wall offsets to account for conditions where the length of wall at one story is shorter than the length of the wall below,
•a continuous footing,
•solid grouting,
•chord rebar that is different from the rebar in the field of the wall,
•bond beams and/or horizontal joint reinforcing for shear reinforcing.
Limitations
Masonry Shear Wall does not allow for the design of openings. It also does not allow for the design of special boundary elements, but it does incorporate the checks to verify that special boundary elements are or are not required.
Input Parameters
General
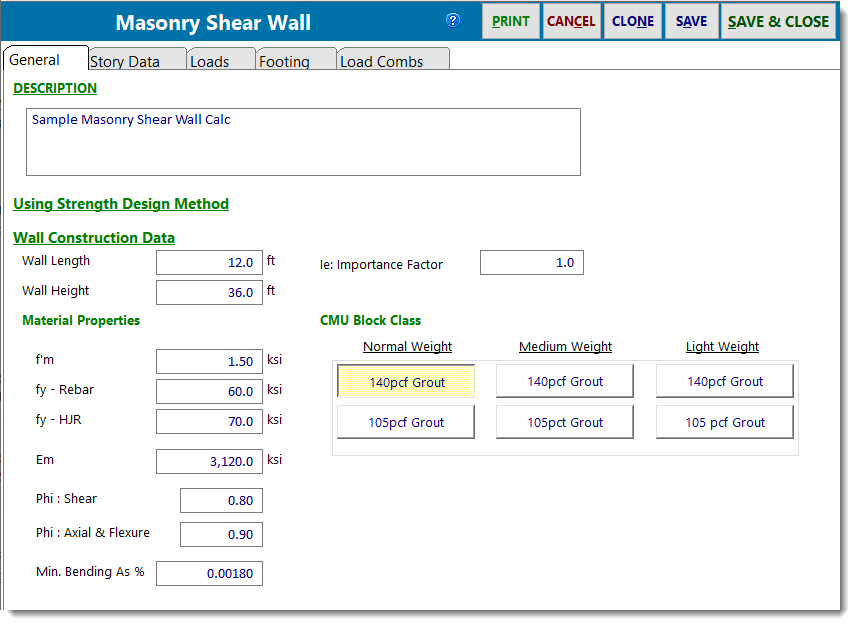
Collects overall wall length and height, material properties, and strength reduction factors.
Story Data
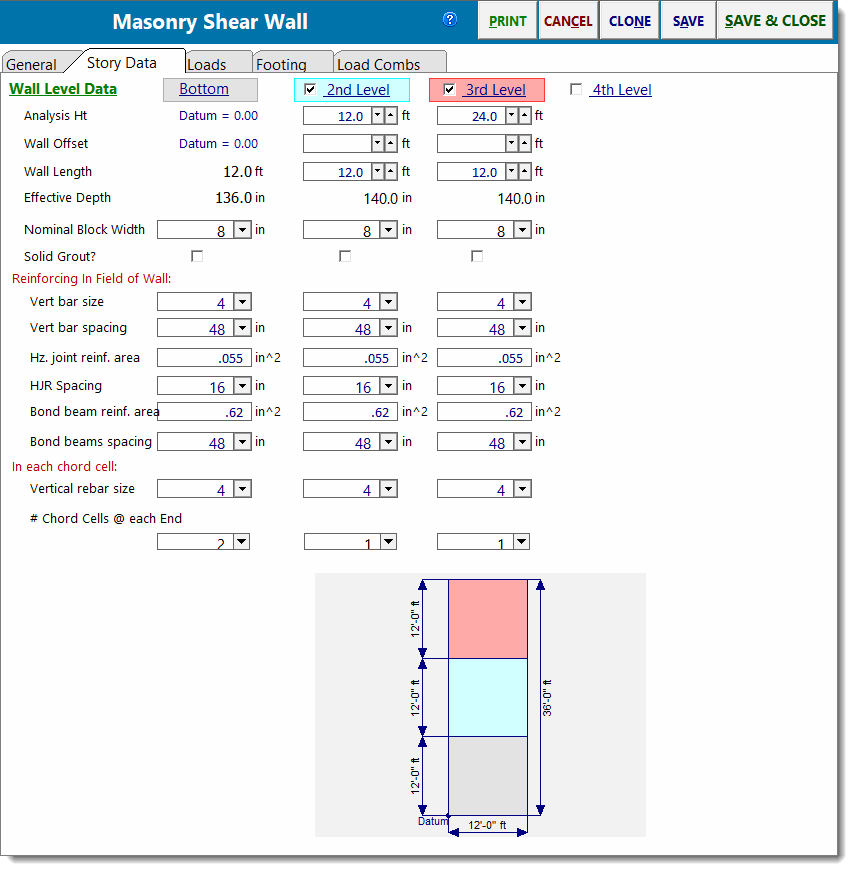
Select checkboxes as necessary to specify the number of stories. Shear wall is assumed to be laterally braced at each defined story level.
| Analysis Height: | The heights at which the story framing is assumed to brace the shear wall. |
| Wall Offset: | A lateral offset dimension that can be used to shift the left edge of the wall at the selected level. |
| Wall Length: | The distance from the left end of the wall to the right end, at the selected level. This can be used to shift the right edge of the wall. |
| Effective Depth: | The dimension from the compression edge of the wall to the centroid of the chord steel. |
Nominal Block Width: Use the dropdown to select the block width.
| Solid Grout: | Reinforced cells will always be assumed to be grouted, but this option provides a way to tell the program that ALL cells in the selected level will be grouted, regardless of whether they contain rebar or not. |
| Vertical Bar Size: | Use the dropdown to select the size of the vertical rebar that will be used in the field of the wall. |
Vertical Bar Spacing: Specify the spacing of vertical rebar in the field of the wall.
| Horizontal Joint Reinforcing (HJR) Area: | Specify the effective cross-sectional area of one piece of horizontal joint reinforcing, if it is to be considered as shear reinforcing. |
| Horizontal Joint Reinforcing (HJR) Spacing: | Specify the vertical spacing of horizontal joint reinforcing, if it is to be considered as shear reinforcing. |
| Bond Beam Reinforcing Area: | Specify the effective cross-sectional area of rebar in one bond beam, if it is to be considered as shear reinforcing. |
| Spacing of Bond Beams: | Specify the vertical spacing of bond beam reinforcing, if it is to be considered as shear reinforcing. |
| Vertical Rebar Size (Chords): | Use the dropdown to select the size of the vertical rebar that will be used in each solid-grouted chord cell. |
| # Chord Cells @ each End: | Specify the number of solid-grouted reinforced chord cells at each end of the selected level. |
Loads
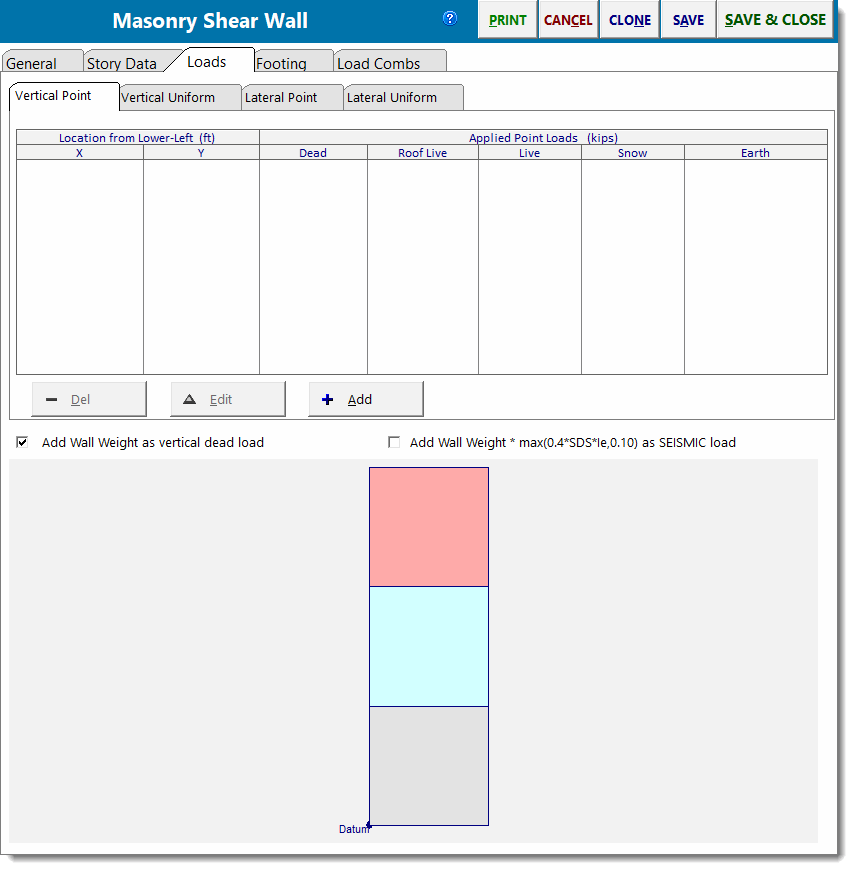
Use the tabs to specify magnitude and location of:
•Vertical Point Loads
•Vertical Uniform Loads
•Lateral Point Loads, and
•Lateral Uniform Loads.
Also offers the option to automatically consider wall weight as vertical dead load and/or automatically calculate seismic load due to wall weight.
Footing
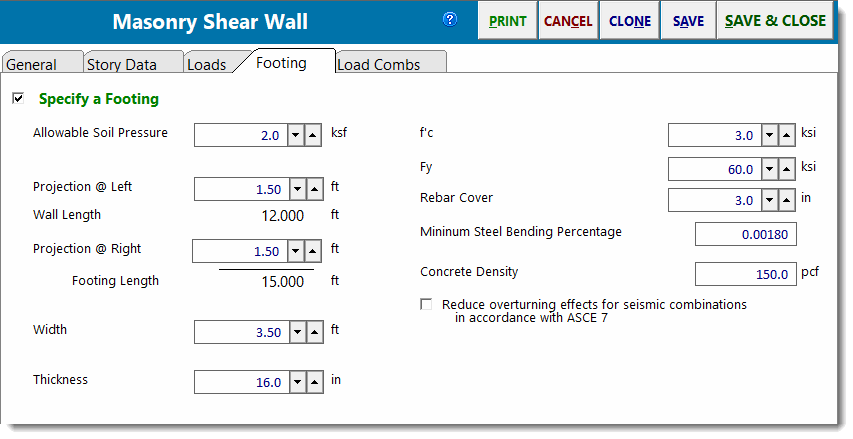
Optional tab to design a footing that behaves as a continuous grade beam that cantilevers past the end of the wall.
Specify geometry, allowable soil pressure, and material properties to arrive at checks for soil pressure and footing flexure.
Load Combinations
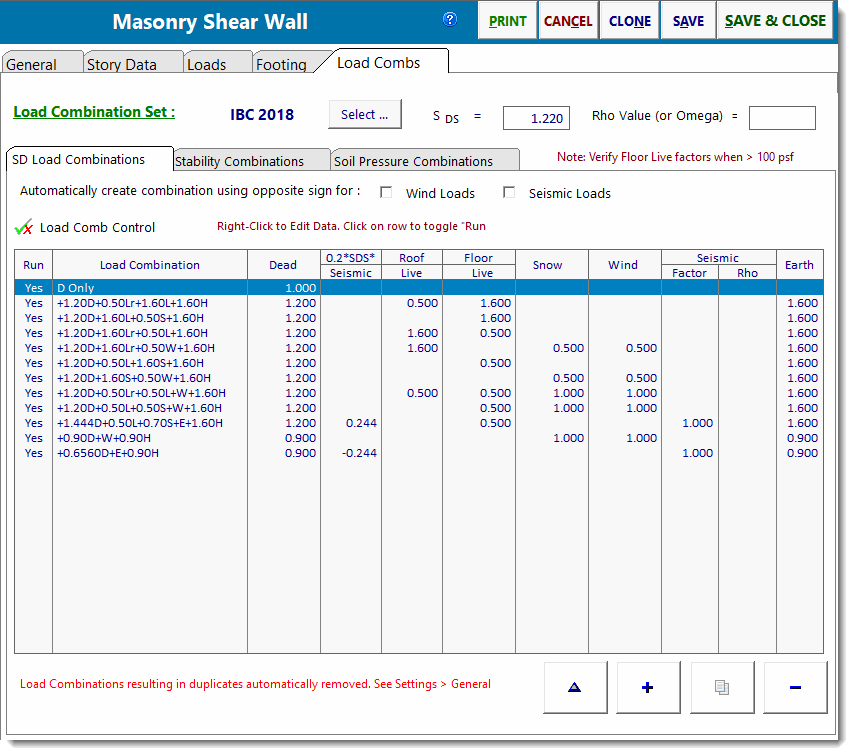
Collects settings that control how load combinations will be generated and applied to the analysis/design of:
•Masonry and reinforcing
•Footing and reinforcing
•Stability
•Soil Pressure
Output
Shear Design
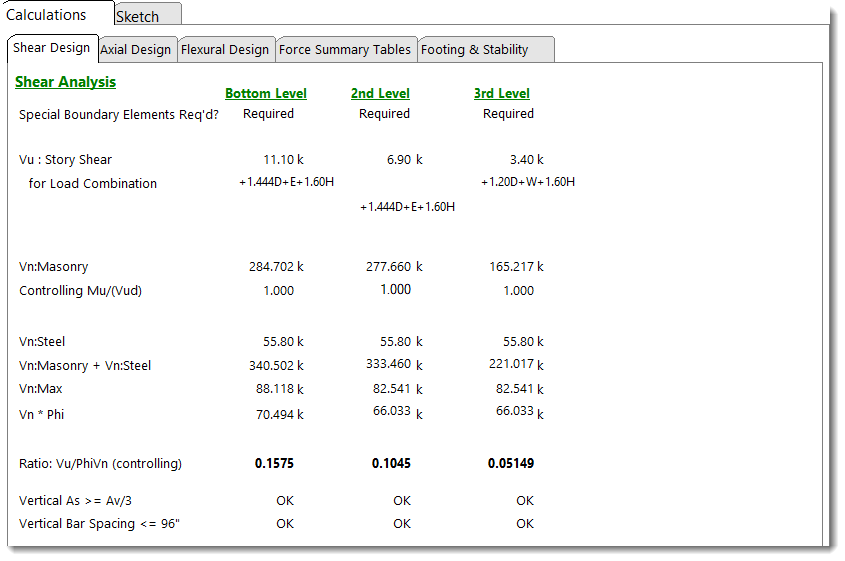
Reports:
•Need for special boundary elements
•Factored shear force and controlling load combination
•Shear strength from masonry
•Shear strength from reinforcing
•Limiting shear strength
•Design shear strength
•Design ratio
•Code requirements for area and spacing of vertical rebar.
Axial Design
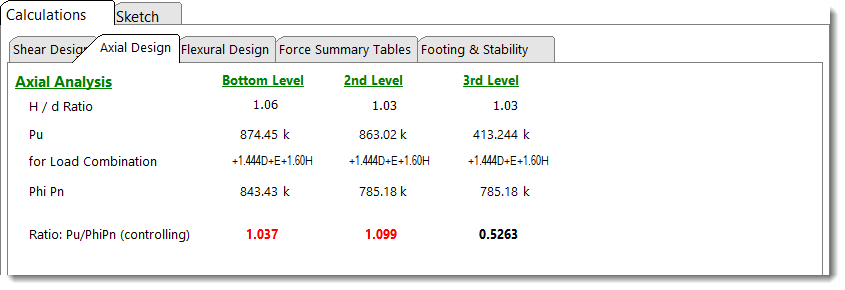
Reports:
•H/d ratio
•Factored axial load and controlling load combination
•Design axial load
•Design ratio
Flexural Design

Reports:
•Length of chord zone
•Comparison of length of chord zone to "a" dimension
•"d" dimension
•Comparison of As flex to As max
•Factored moment and controlling load combination
•Design moment
•Design ratio
Force Summary Table
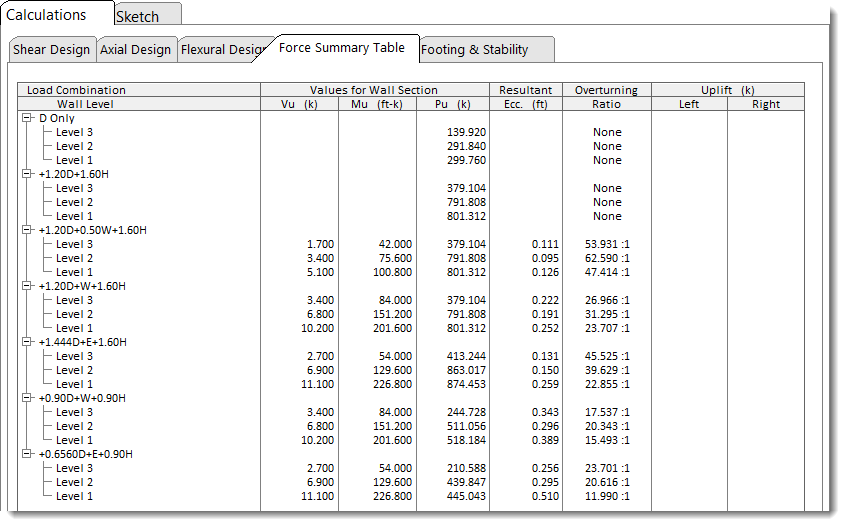
For each load combination, this table reports:
•Vu
•Mu
•Pu
•Eccentricity
•Overturning Ratio
•Uplift
Footing & Stability
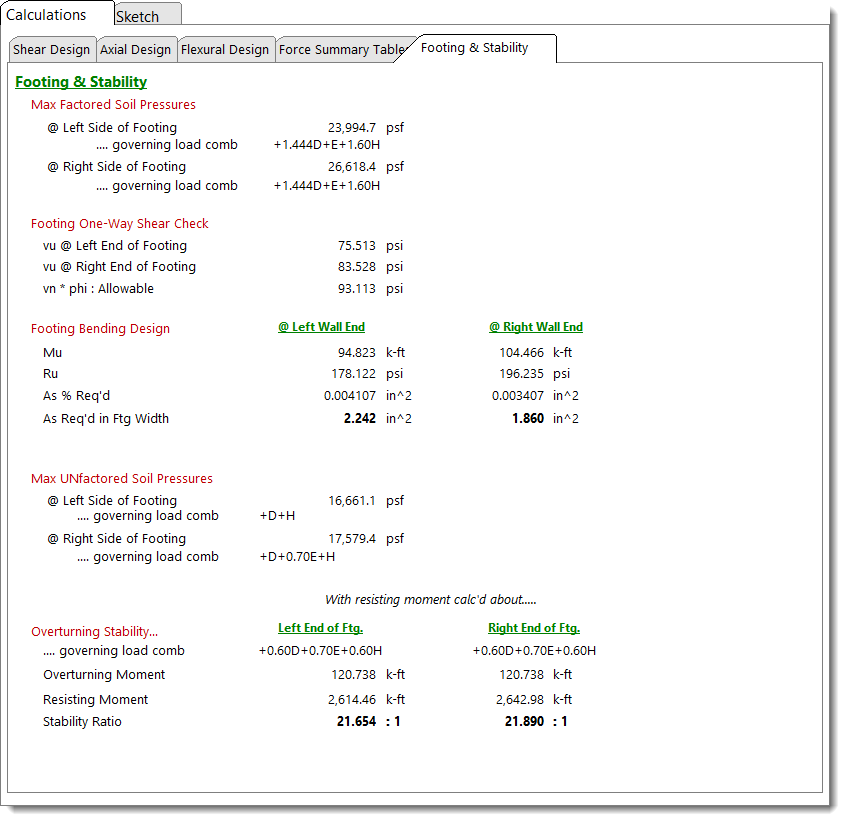
Reports:
•Maximum Factored Soil Pressures and controlling load combinations
•Maximum Unfactored Soil Pressures and controlling load combinations
•Footing One-Way Shear Check
•Footing Bending Design Values
•Overturning Stability Results and controlling load combinations