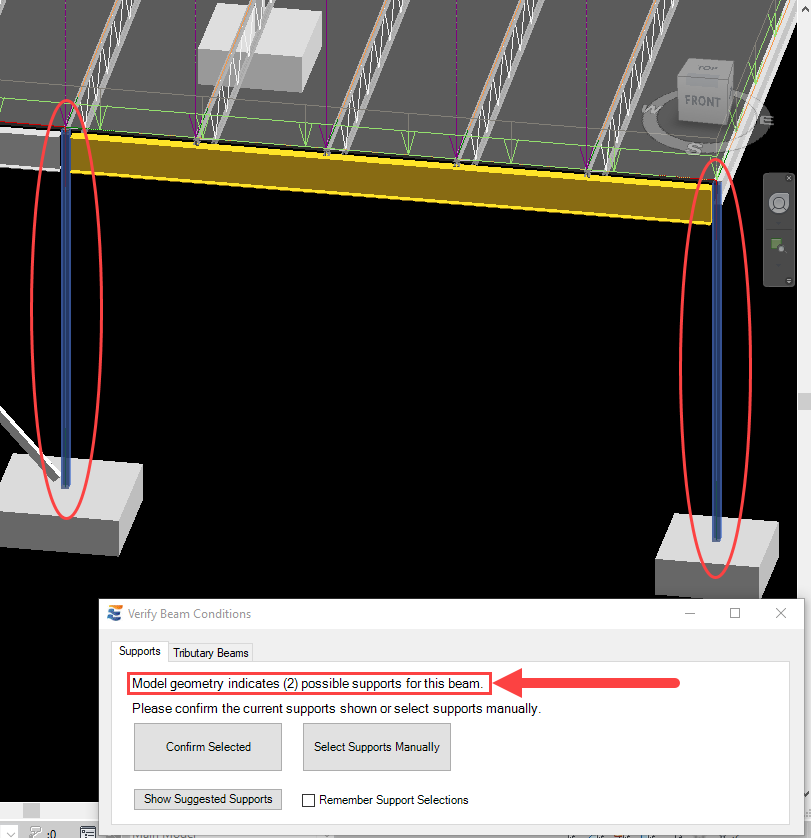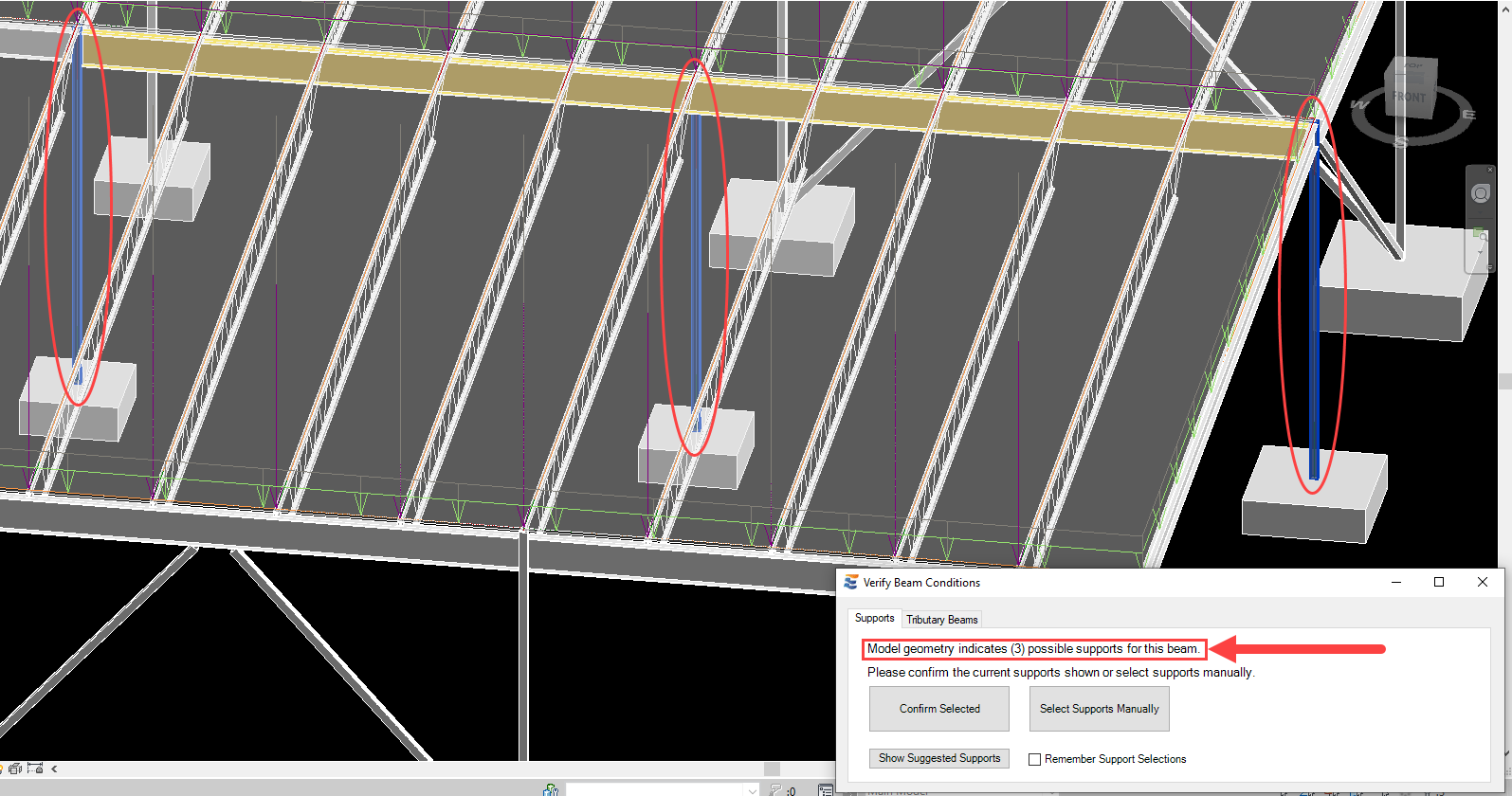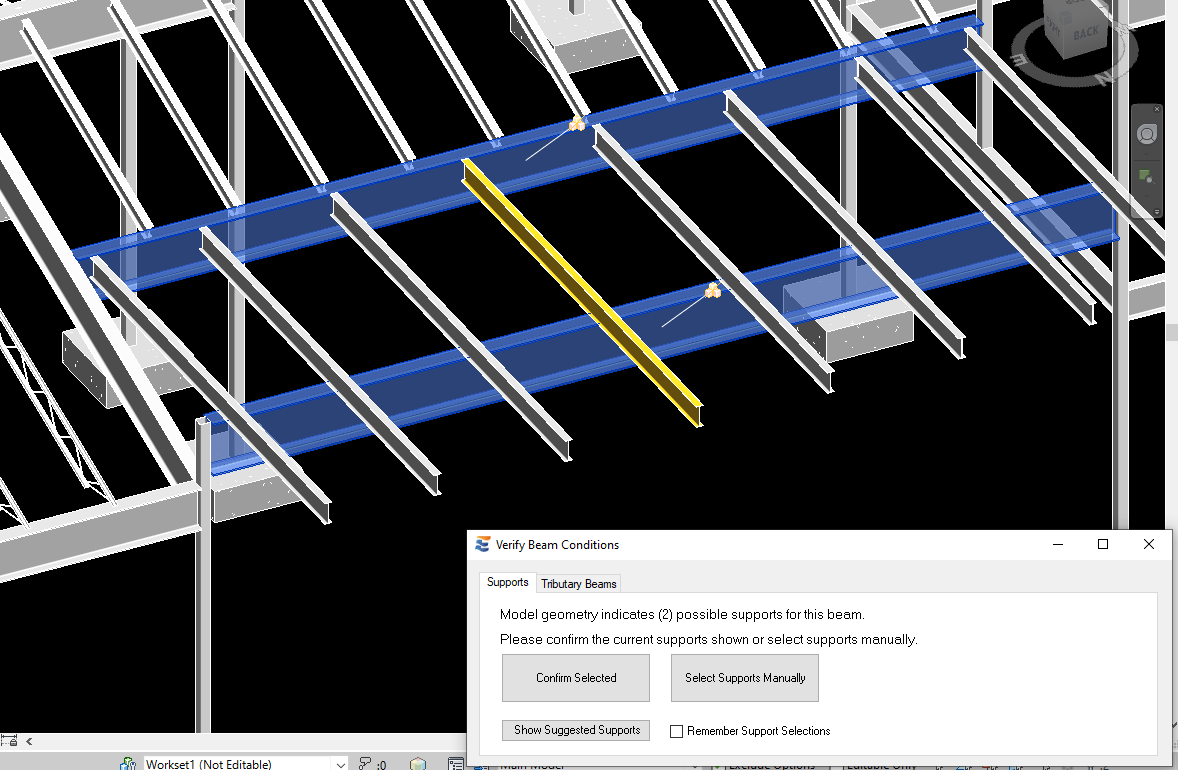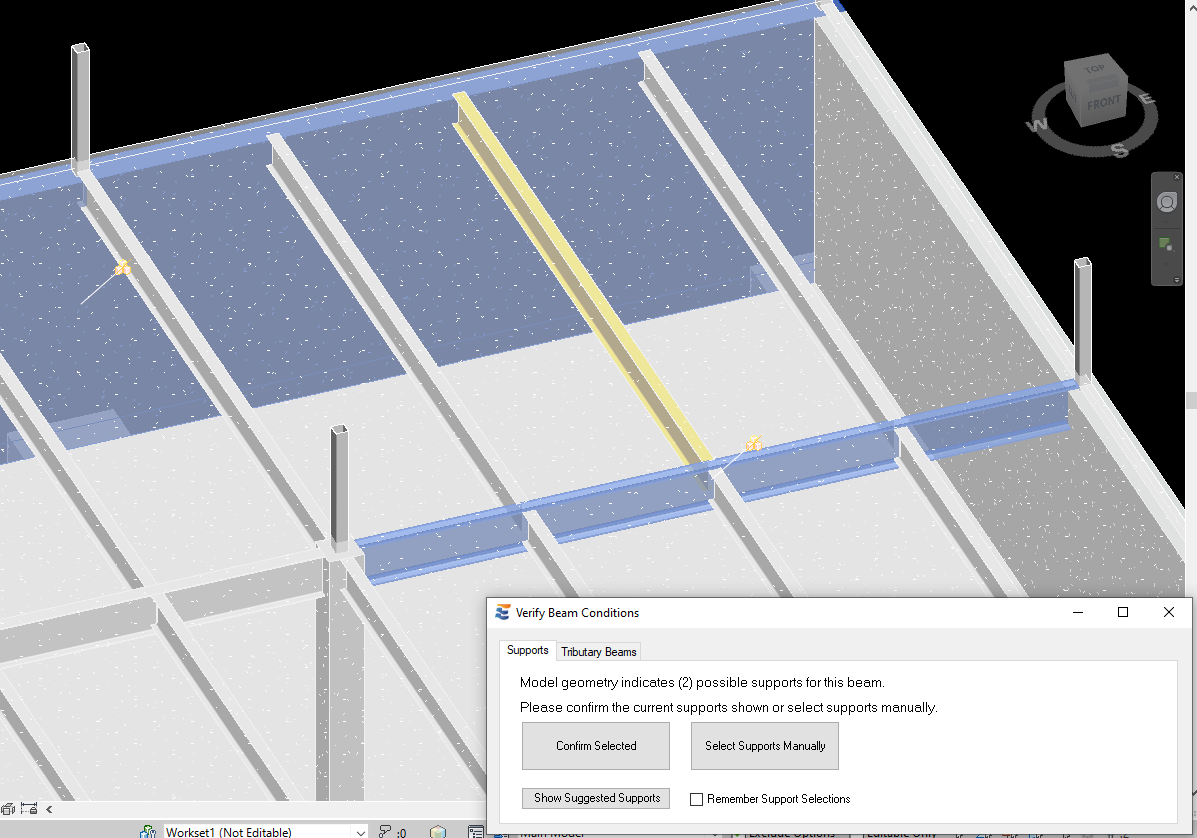Upon launching a beam calculation, ENERCALC for Revit will start the process by identifying the elements that support the beam. This will allow span geometry to be defined in the ENERCALC calculation module, and will establish the connective relationships that determine load path, re-calculation order, and change warnings. ENERCALC for Revit leverages a variety of information available in the Revit model, including physical solid location of the beam element, line location of the beam element, and proximity to other elements in order to suggest the most probable support elements and present them to the user.
Beams may be supported by any of the following element types:
•Structural Columns (from below or above)
•Structural Framing as beams
•Structural Walls
Beams may be not supported by any of the following element types:
•Structural Framing as vertical bracing
•Structural Framing as horizontal bracing
•Structural Floors
•Structural Foundations
•Structural Walls with a non-bearing usage type
•Non-Structural Walls
•Any other non-structural element
The suggested supports will be automatically selected in the Revit interface for the user’s attention. The prompt on the approval form will indicate the number of suggested supports found.




.