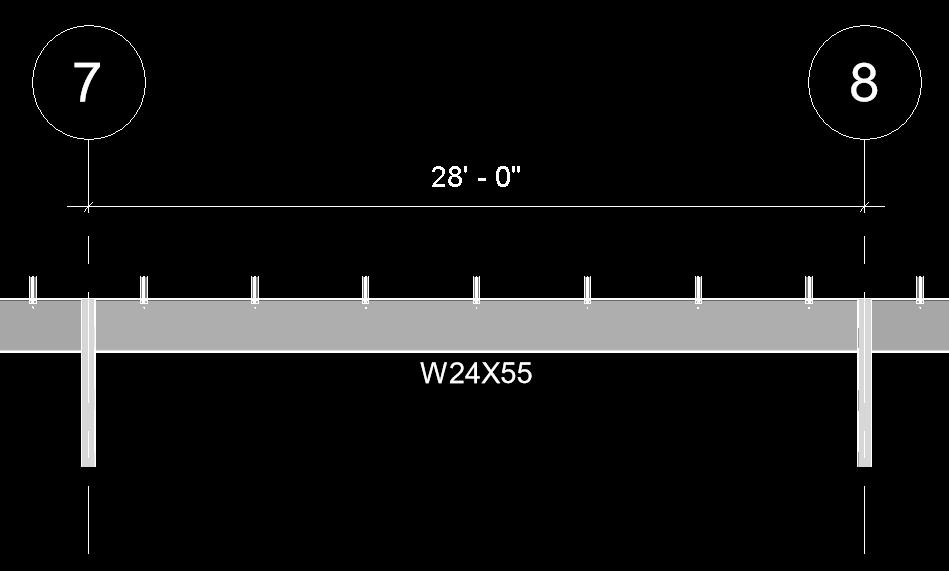After the necessary approval steps have been completed, ENERCALC for Revit will automatically compute the span geometry of the beam without further input from the user. Once supporting locations are established via user approval the resulting geometry created in the ENERCALC SEL calculation should precisely match the framing layout found in Revit. This includes not only simple-span and multi-span beams, but also beams with free ends that create cantilever spans.
As illustrated in the examples below, the span geometry is established using the centerline location of the supporting element. There are no automatic reductions or adjustments to the span based on width of supports or assumed rigid offsets.








