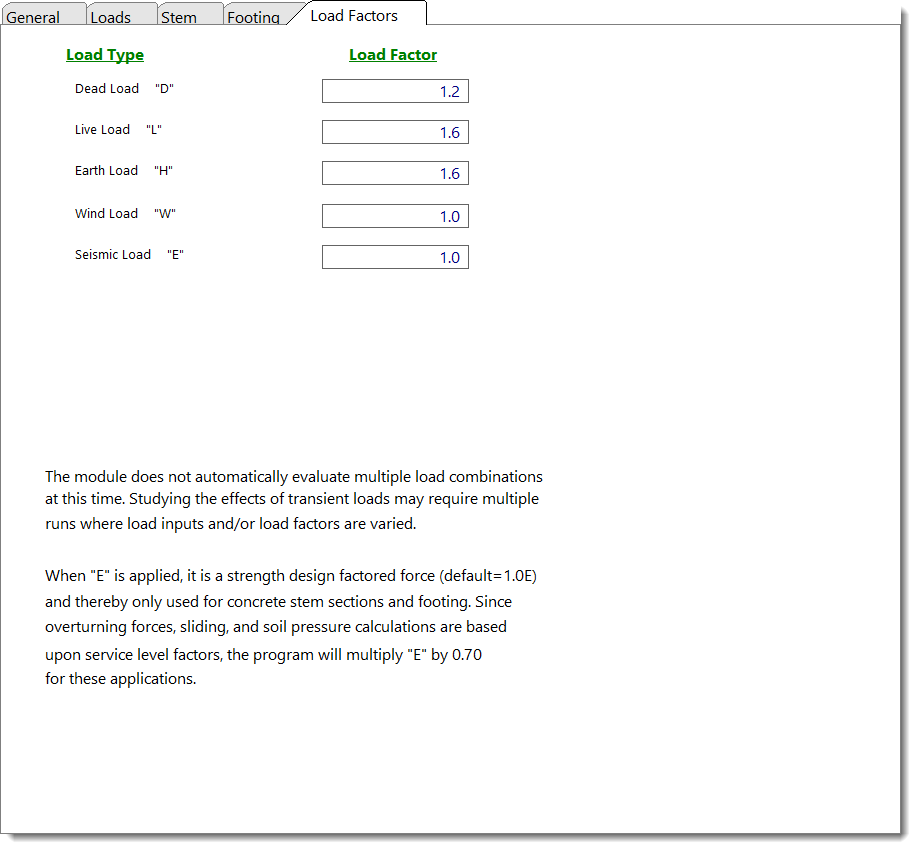This tab allows the code-specified load factors to be reviewed and edited if necessary.

Load Type / Load Factors
For each type of load (DL, LL, etc) the default factor will be displayed. Remember to review these factors for each new design since they are editable.
Strength-Level Checks
In this tab, the user defines Load Factors, which ENERCALC SEL then uses to generate a single factored load combination for Strength Design checks. This combination is used in:
•Concrete stem design
•Concrete footing design
•Masonry design when SD (Strength Design) is selected
For example, if the following load factors are input: D = 1.2 | L = 1.6 | H = 1.6 | W = 1.0 | E = 1.0
ENERCALC SEL will apply this combination: 1.2D + 1.6L + 1.6H + 1.0W + 1.0E
This combination is applied automatically for concrete stem and footing design, and for masonry design when SD (Strength Design) is selected.
Service-Level Checks
Service-level checks include:
•Soil bearing pressure
•Sliding
•Overturning
•Masonry stem design when ASD (Allowable Stress Design) is selected
ENERCALC SEL evaluates these checks using a single service-level load combination. The program internally converts strength-level wind and seismic loads to service-level equivalents using the following factors: Seismic (E): 0.7, Wind (W): 0.6, All other loads (D, L, H): 1.0
This results in the following combination: 1.0D + 1.0L + 1.0H + 0.6W + 0.7E
Special Consideration: Wind and Seismic Loads
The building code does not require simultaneous consideration of wind and seismic loads. Therefore, ENERCALC SEL provides alerts when both are present in a given calculation. These alerts indicate that you may need to separate the calculations to properly address independent wind and seismic conditions.