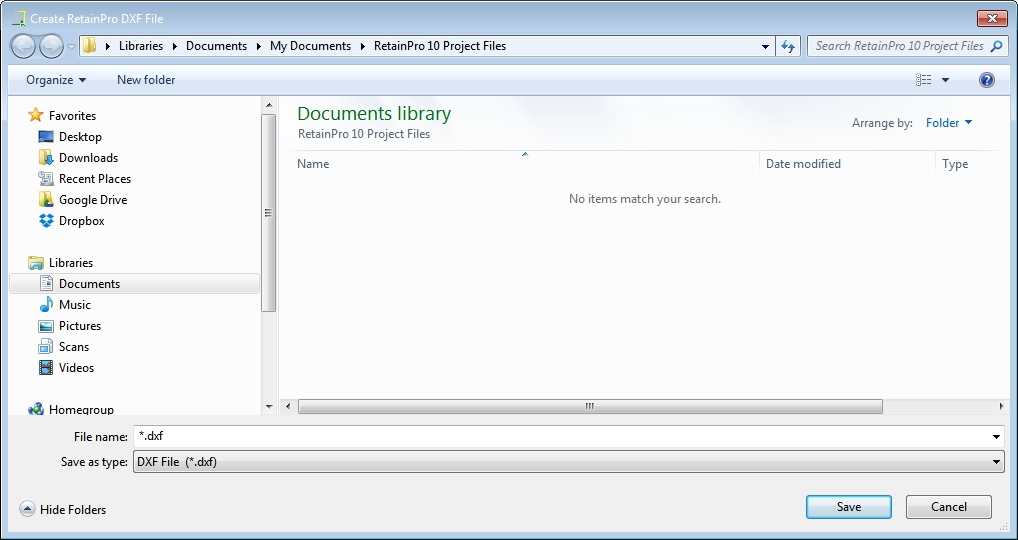Creating DXF Files |

|

|
Creating DXF Files
RetainPro can create a retaining wall construction drawing in DXF format to import into a CAD program.
The procedure to create a Drawing Exchange Format (DXF) file is as follows:
1.Click File > Create DXF in the menu bar. The Select DXF File Options dialog box opens as shown below:

2.Click the General tab.
3.Select the Drawing Scale with the drop-down list box.
4.Select the option to Draw Paving (slab) at the toe side and/or the heel side if desired.
5.Select the Toe Rebar Size.
6.Set the Toe Rebar Spacing by using the Up and Down arrows. The Maximum Spacing is given above the Toe Bar Spacing input.
7.Select the Heel Rebar Size.
8.Set the Heel Rebar Spacing by using the Up and Down arrows. The Maximum Spacing is given above the Heel Bar Spacing input.
9.Select the Longitudinal Temp. & Shrinkage Reinforcing bar size and spacing to be displayed in the footing.
10.Indicate whether or not to display horizontal reinforcing.
11.Click the Colors & Layers tab.

12.Select a color appropriate for each layer name by clicking on the down-arrow. To associate a color with a Layer Name, enter the desired name in the Layer Name input field at right.
13.Click the Create DXF button. The Create RetainPro DXF File dialog appears:

14.Navigate to the folder where the DXF file is to be saved and click the Save button.