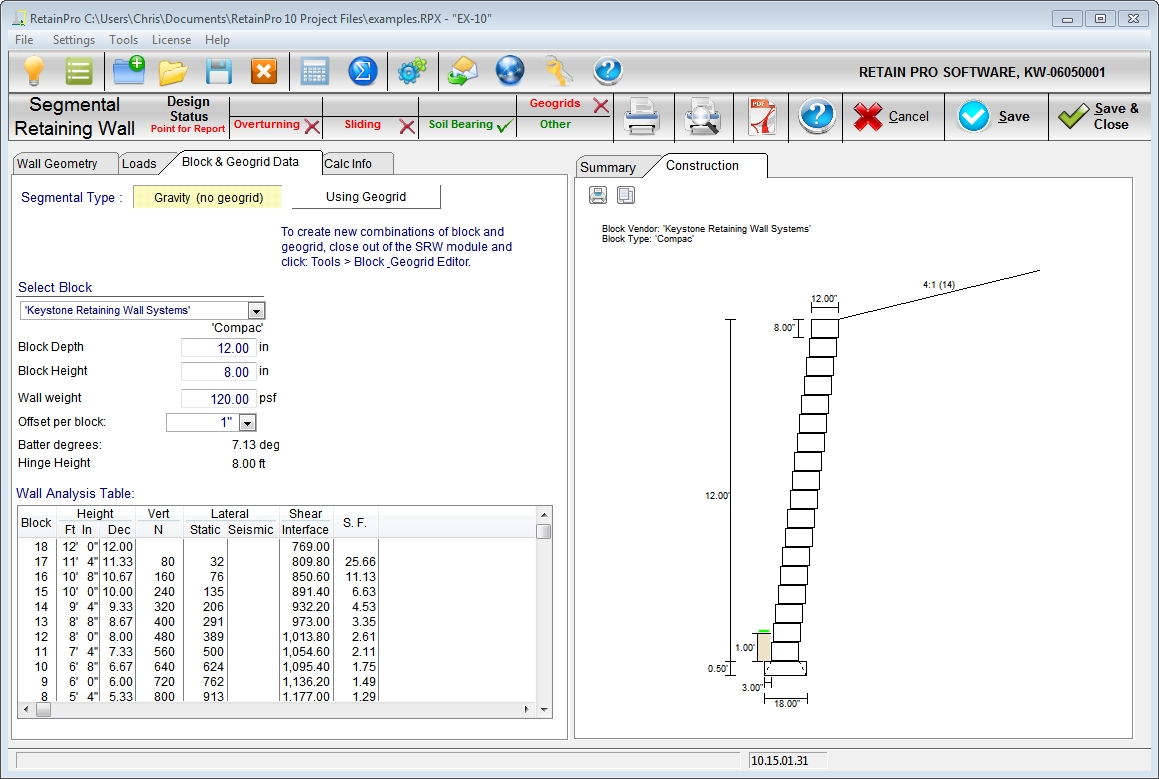Block & Geogrid Data Tab for Gravity Walls |

|

|
Block & Geogrid Data Tab (for Geogrid Reinforced Walls)

| Segmental Type: | Select either Gravity of Geogrid (this example is Gravity) |
| Retained height: | Enter the retained height, which is assumed to be the total wall height above the setting base. It should be an even multiple of block heights. |
| Embedment: | Depth below grade to top of setting pad. Usually one block course or 1’-0” |
| Backfill slope: | Select from the drop down menu, which will also display the slope angle. |
| Soil density, exterior (in situ): | Enter the density of the native soil beyond the backfill zone and under the base. |
| Soil density, interior (backfill): | Enter the density of the backfill material (usually granular soil or gravel.). |
| Soil friction angle, Φie, exterior: | Enter the angle of internal friction of in-situ soil. |
| Wall/soil friction angle, δ: | Enter the friction angle at the wall interface (usually 2/3 Φe) |
| Soil friction angle, Φi, interior: | Enter the angles of internal friction of the backfill soil. |
| Surcharge DL, psf: | Enter the dead load surcharge. |
| Surcharge LL, psf: | Enter the live load surcharge – it will not be used to resist overturning or sliding. |
| Seismic kh factor: | Enter seismic acceleration factor. (generally kh = 0.15 maximum – see Methodology) |
Select block
From the drop down menu select the vendor and block you want to use. More vendors will be added as we receive requests. Highlighting a selected block will insert its values into the criteria below.
| Block depth, in: | This will be automatically input based upon block selection. |
| Block height, in: | This will be automatically input based upon block selection. |
| Block weight, psf: | This will be automatically input. Note that the full block depth is assumed to be in-filled and an average density of 120 pcf is used. |
| Offset per block, in: | Select this value from the drop down menu – it may be vendor dependent. |
| Batter, degrees: | This angle will be computed and displayed based upon offset and block height entered. |
| Hinge height, ft: | This will be computed and displayed based upon the formula Hh = (block depth) / (tangent of batter angle). |
Wall Analysis Table:
| Block: | Displays the total number of blocks |
| Ht. above base: | Displays block and layer heights in ft-inches and decimals. |
| Vert, N: | Accumulated vertical load from blocks above, at indicated height. |
| Lateral, static: | Displays lateral static force at each block height |
Lateral, seismic: Displays lateral seismic force at each block height
Shear interface: Displays allowable shear at block interface per vendor equation. This equation is displayed under the block selection above.
| S.F.: | Indicates safety factor based upon ratio of shear resistance at interface to lateral force at indicated level. |
| Base: | Displays total wall weight at bottom of wall. |